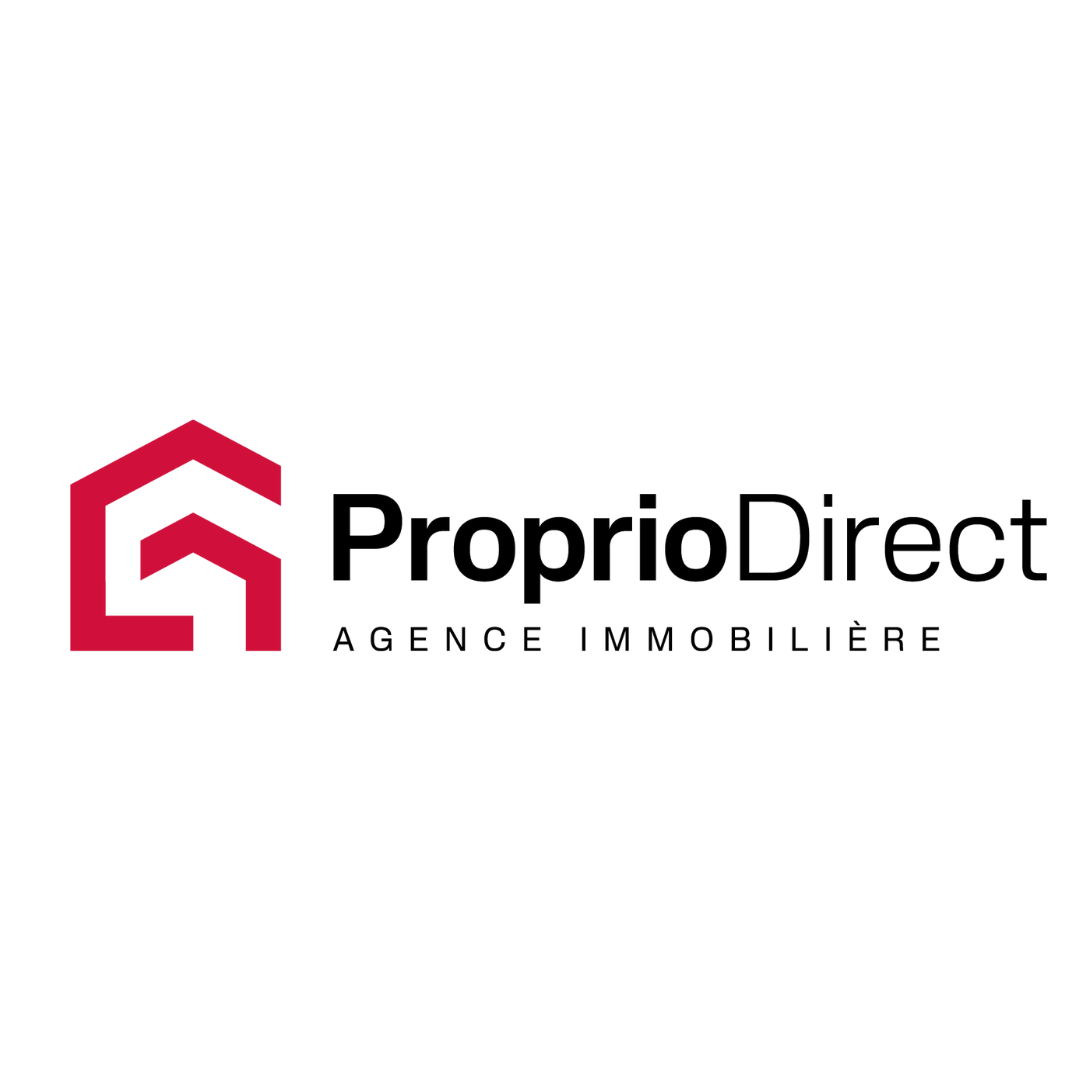Two or more storey
152, Rue des Fauvettes, Saint-Colomban J5K 0E2
Help
Enter the mortgage amount, the amortization period and the interest rate, then click «Calculate Payment» to obtain the periodic payment.
- OR -
Specify the payment you wish to perform and click «Calculate principal» to obtain the amount you could borrow. You must specify an interest rate and an amortization period.
Info
*Results for illustrative purposes only.
*Rates are compounded semi-annually.
It is possible that your payments differ from those shown here.
Description
Bienvenue dans votre havre de paix! Située dans un secteur enchanteur de Saint-Colomban, cette propriété prestigieuse vous offre: une aire ouverte spacieuse et lumineuse, une cuisine avec îlot central et plancher chauffant, foyer au gaz deux faces en pierre, 5 chambres à coucher, 2 salles de bains complètes, plusieurs pièces multifonctions, plancher de bois, terrain de plus de 36 000 pc sans voisin arrière, garage double ainsi qu'un garage détaché. L'équilibre parfait entre luxe, intimité et commodité. Vous serez charmé!
Description sheet
Rooms and exterior features
Inclusions
Exclusions
Features
Assessment, Taxes and Expenses
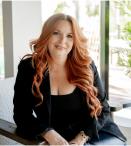
Photos - No. Centris® #13164694
152, Rue des Fauvettes, Saint-Colomban J5K 0E2
 Frontage
Frontage  Garage
Garage  Hallway
Hallway  Hallway
Hallway  Hallway
Hallway  Hallway
Hallway  Hallway
Hallway  Living room
Living room Photos - No. Centris® #13164694
152, Rue des Fauvettes, Saint-Colomban J5K 0E2
 Living room
Living room  Living room
Living room  Living room
Living room  Living room
Living room  Living room
Living room  Living room
Living room  Living room
Living room  Living room
Living room Photos - No. Centris® #13164694
152, Rue des Fauvettes, Saint-Colomban J5K 0E2
 Living room
Living room  Den
Den  Den
Den  Den
Den  Den
Den  Dining room
Dining room  Living room
Living room  Dining room
Dining room Photos - No. Centris® #13164694
152, Rue des Fauvettes, Saint-Colomban J5K 0E2
 Dining room
Dining room  Dining room
Dining room  Dining room
Dining room  Dining room
Dining room  Dining room
Dining room  Kitchen
Kitchen  Kitchen
Kitchen  Kitchen
Kitchen Photos - No. Centris® #13164694
152, Rue des Fauvettes, Saint-Colomban J5K 0E2
 Kitchen
Kitchen  Kitchen
Kitchen  Kitchen
Kitchen  Kitchen
Kitchen  Kitchen
Kitchen  Kitchen
Kitchen  Kitchen
Kitchen  Kitchen
Kitchen Photos - No. Centris® #13164694
152, Rue des Fauvettes, Saint-Colomban J5K 0E2
 Hallway
Hallway  Bathroom
Bathroom  Bathroom
Bathroom  Bathroom
Bathroom  Bathroom
Bathroom  Office
Office  Washroom
Washroom  Other
Other Photos - No. Centris® #13164694
152, Rue des Fauvettes, Saint-Colomban J5K 0E2
 Other
Other  Other
Other 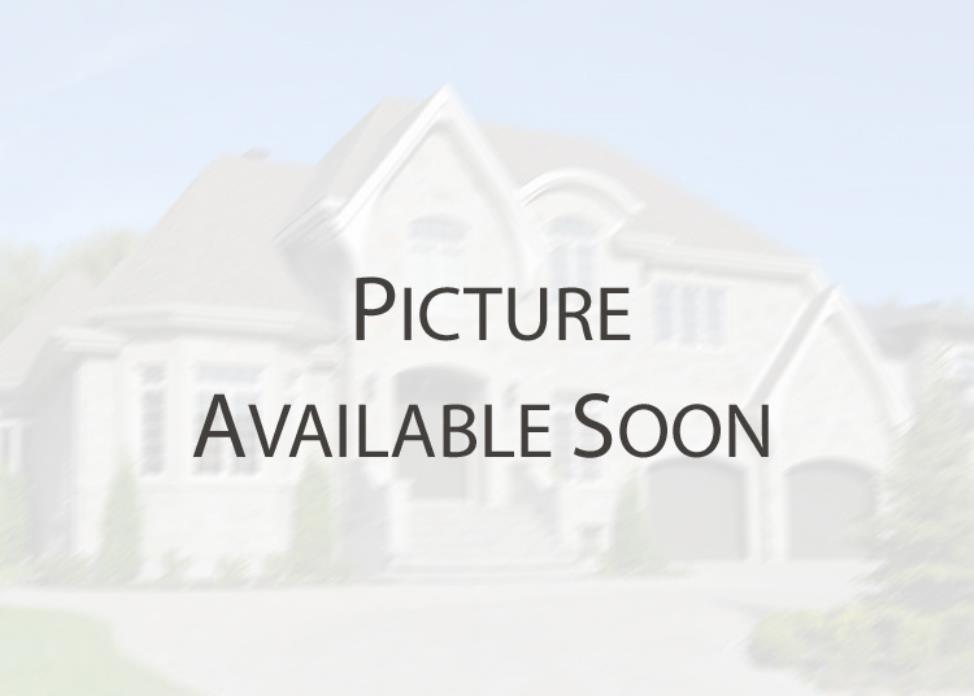 Staircase
Staircase 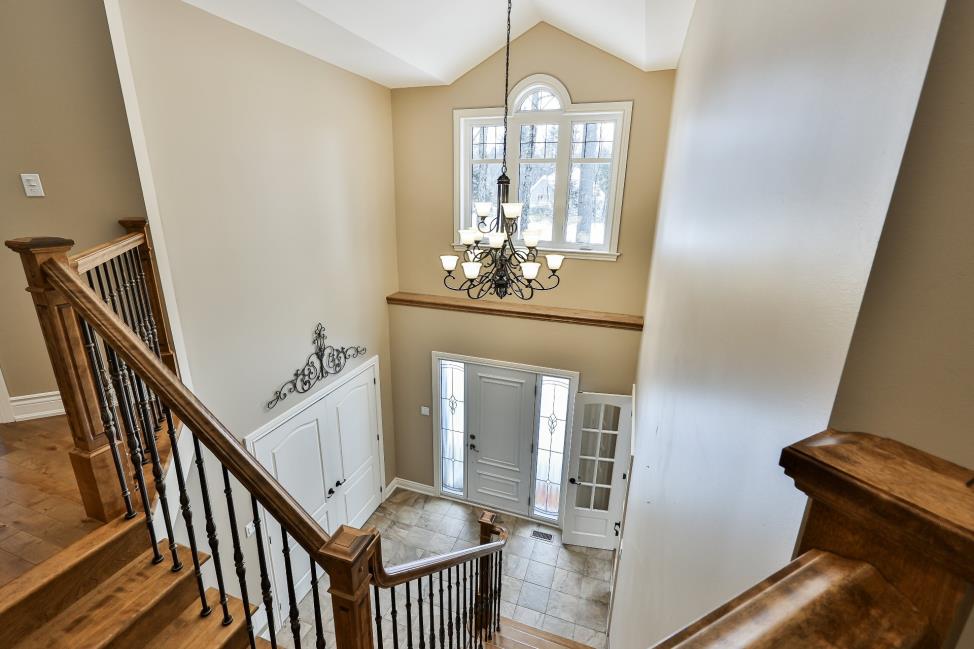 Staircase
Staircase 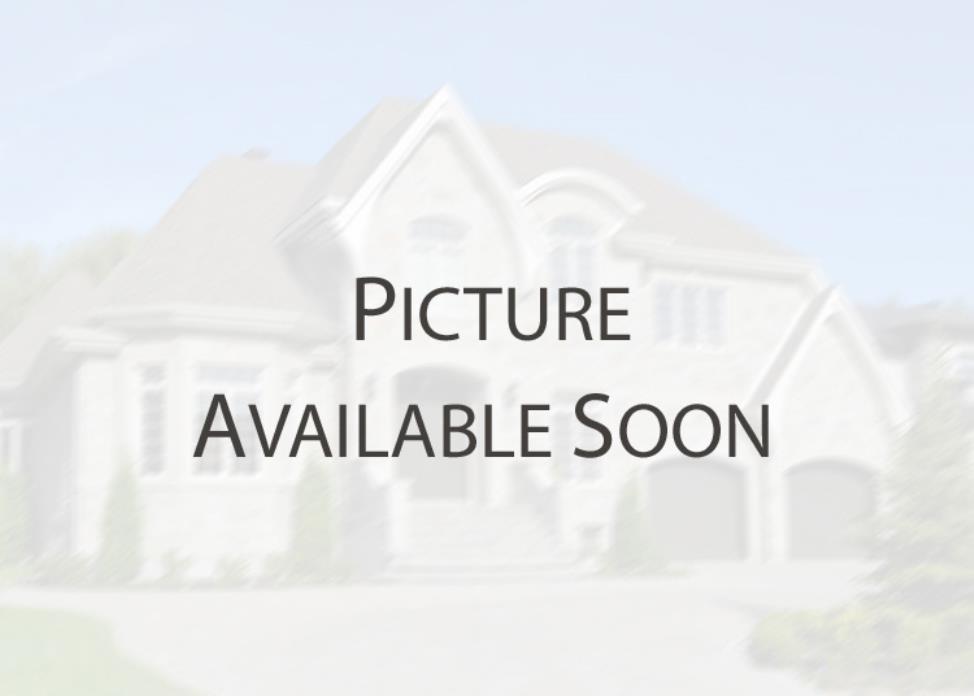 Bedroom
Bedroom 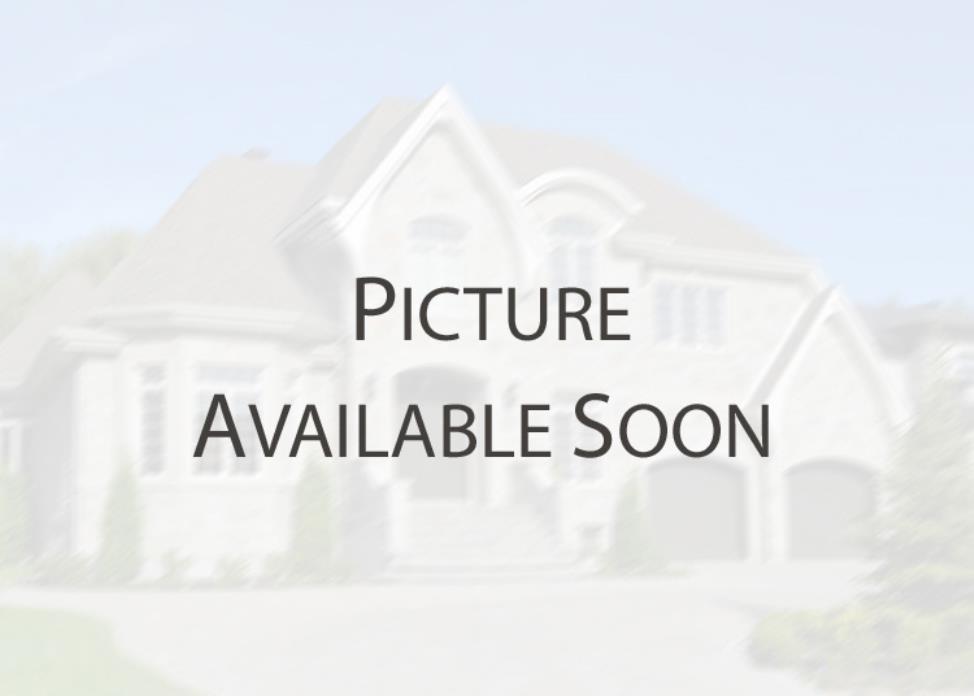 Bedroom
Bedroom 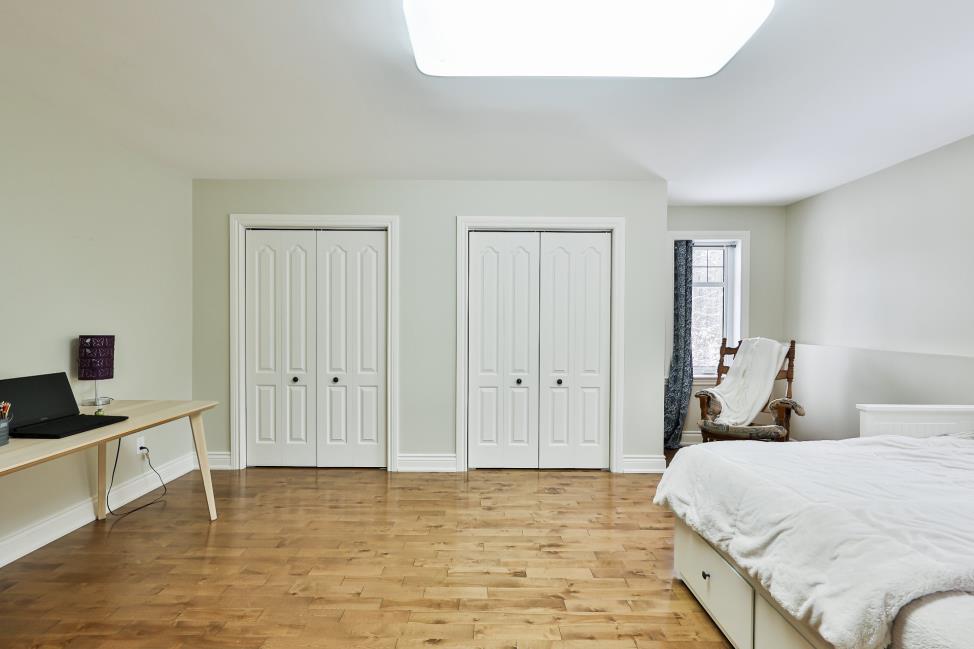 Bedroom
Bedroom  Primary bedroom
Primary bedroom Photos - No. Centris® #13164694
152, Rue des Fauvettes, Saint-Colomban J5K 0E2
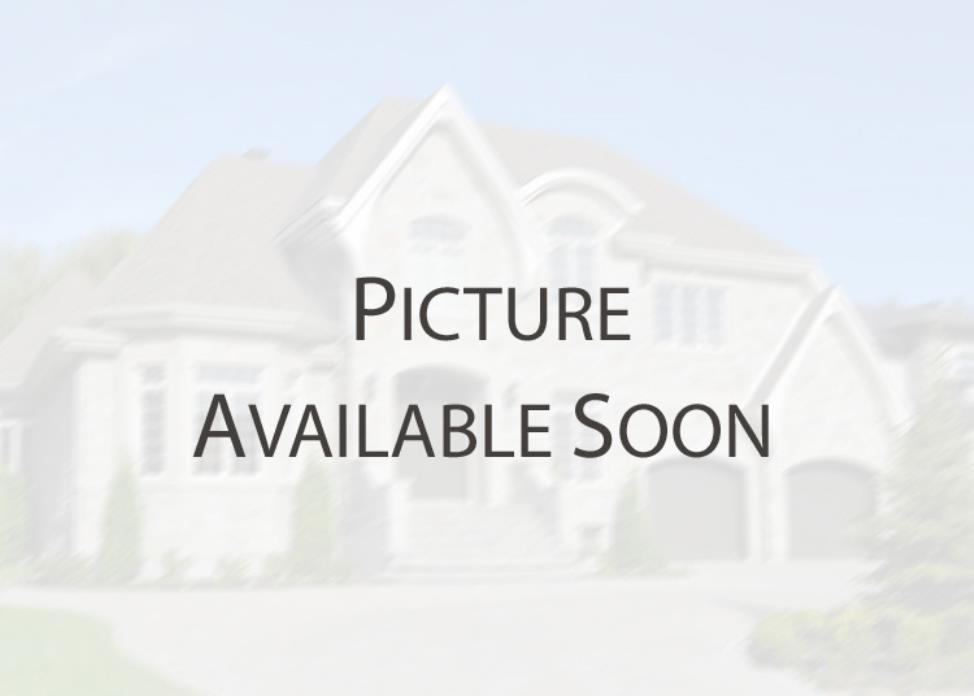 Primary bedroom
Primary bedroom 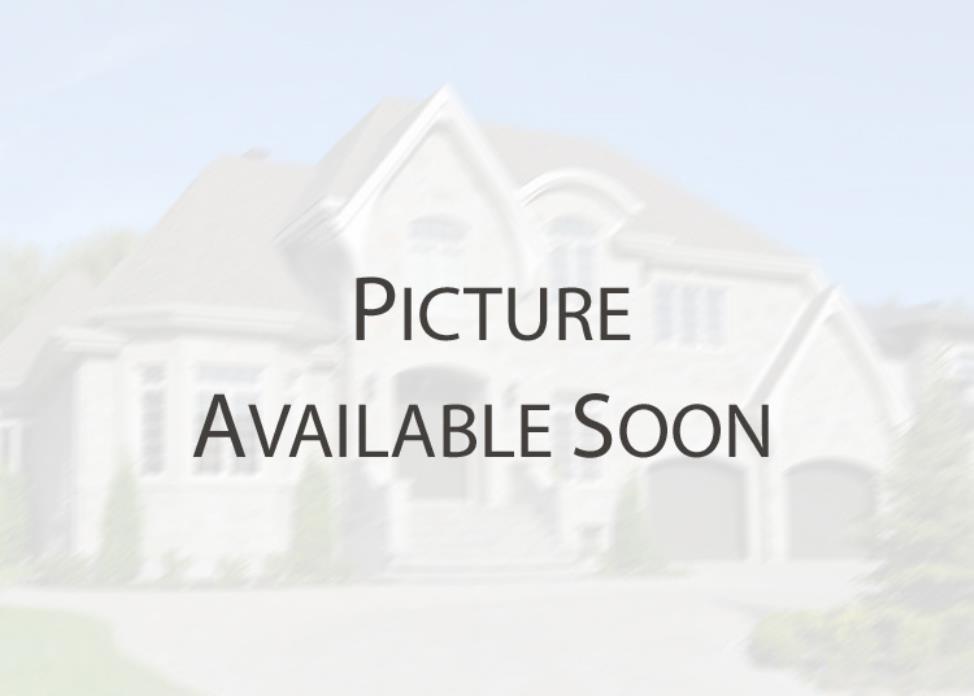 Primary bedroom
Primary bedroom 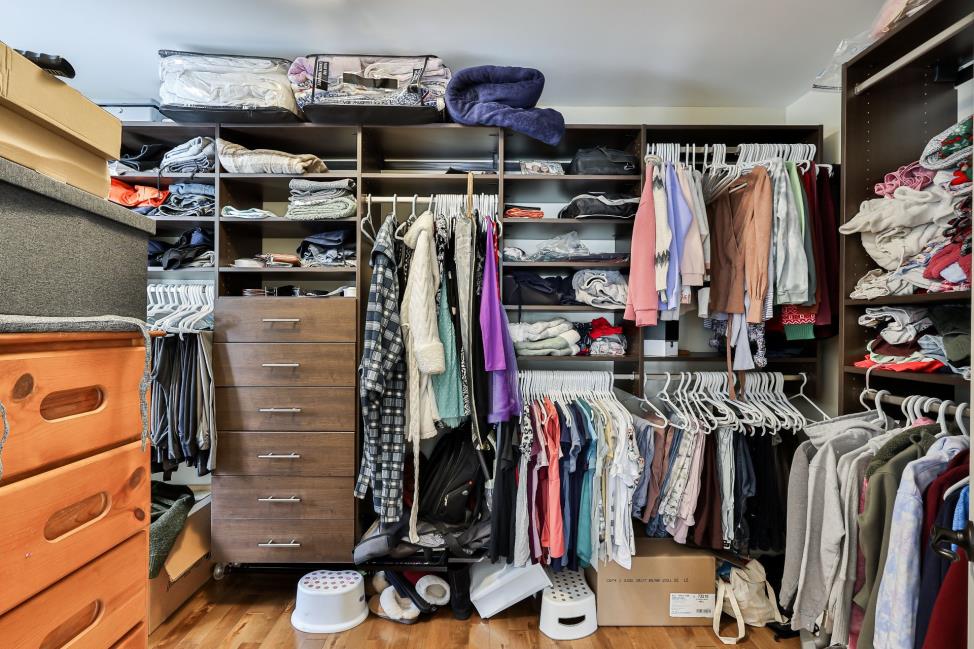 Primary bedroom
Primary bedroom 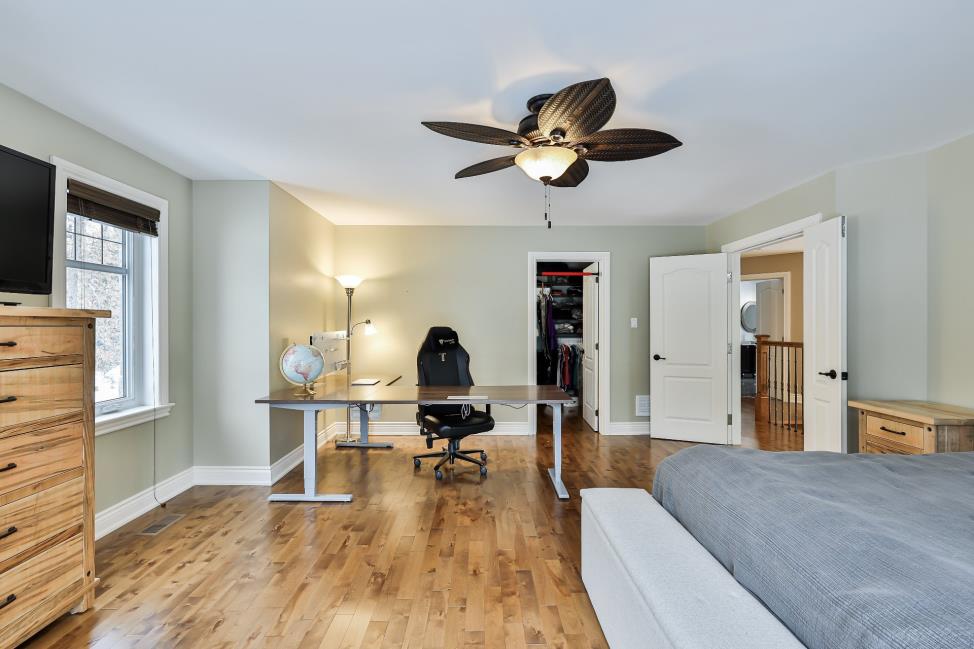
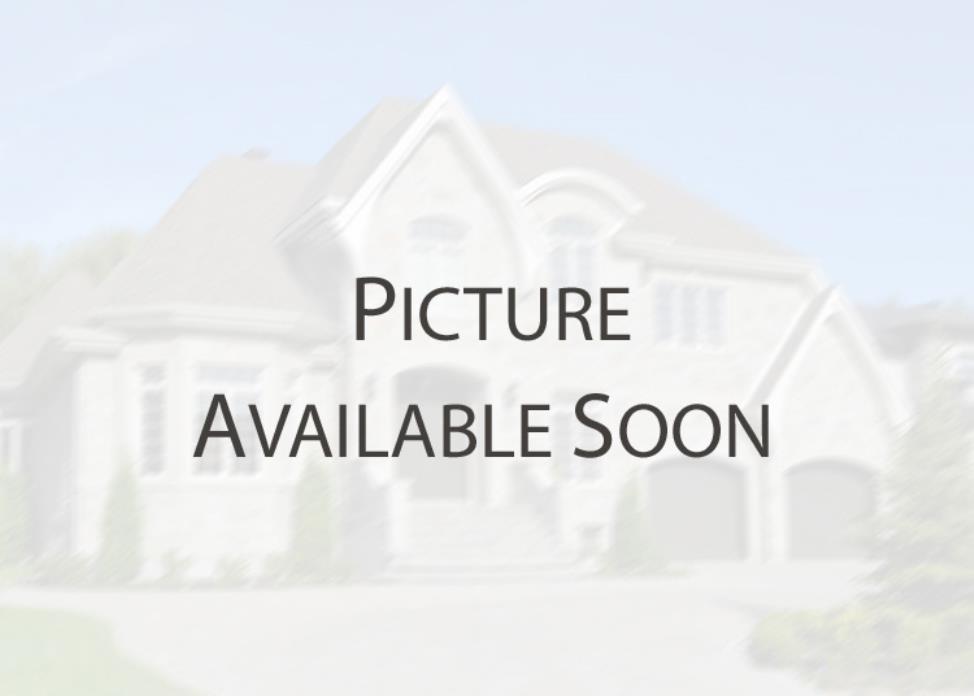 Bedroom
Bedroom 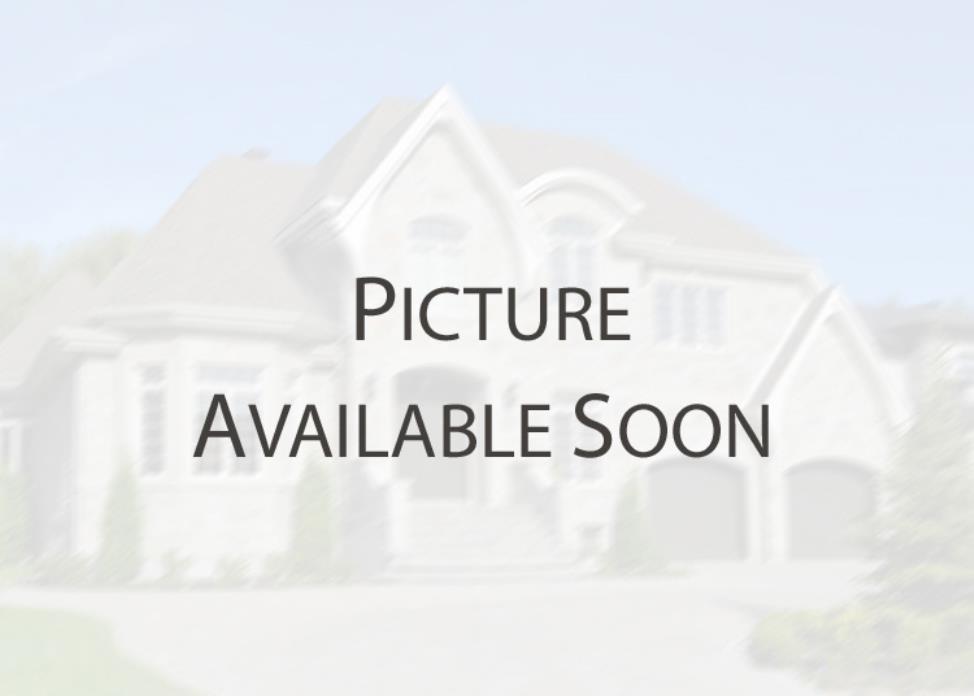 Bedroom
Bedroom 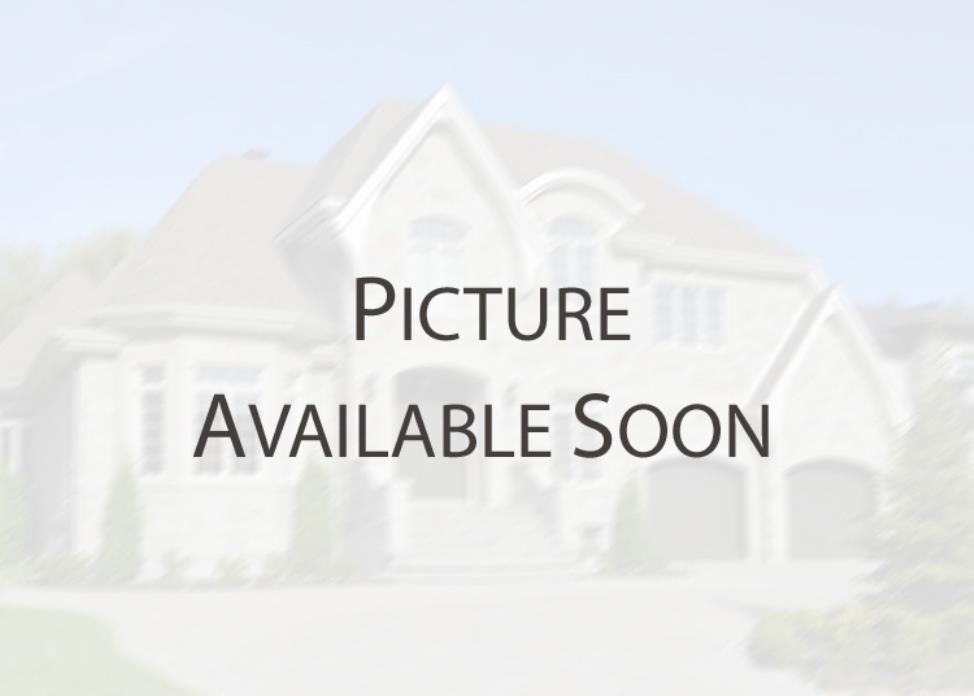 Playroom
Playroom 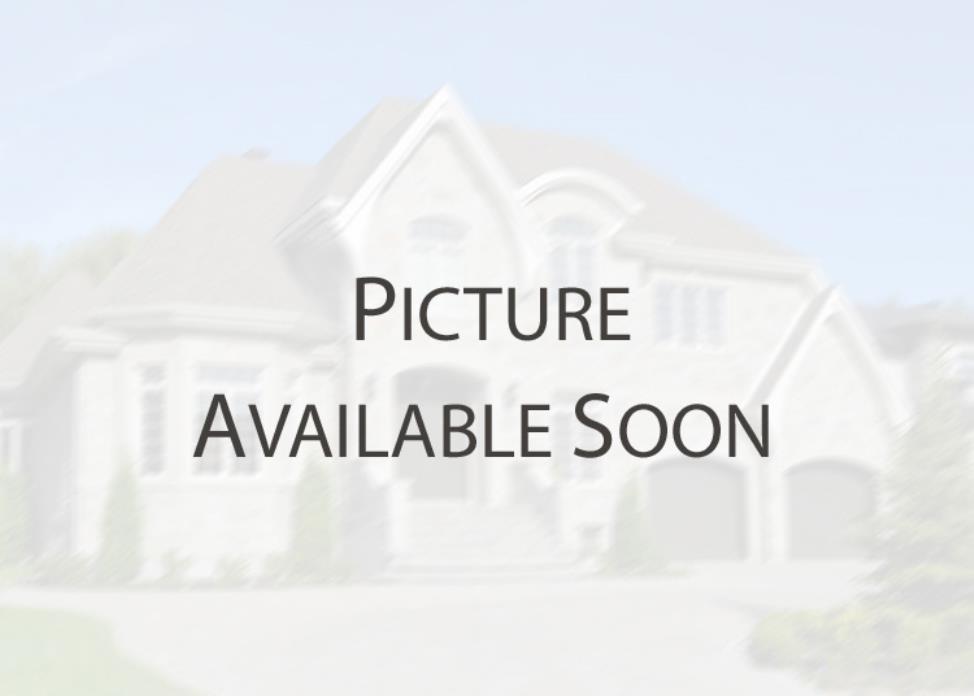 Playroom
Playroom Photos - No. Centris® #13164694
152, Rue des Fauvettes, Saint-Colomban J5K 0E2
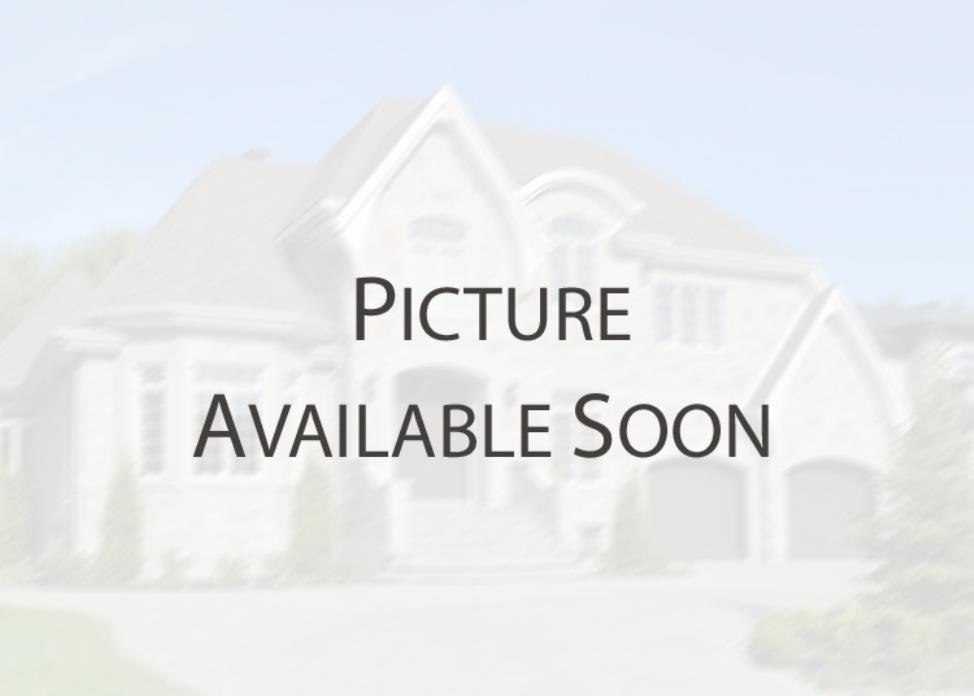 Bathroom
Bathroom 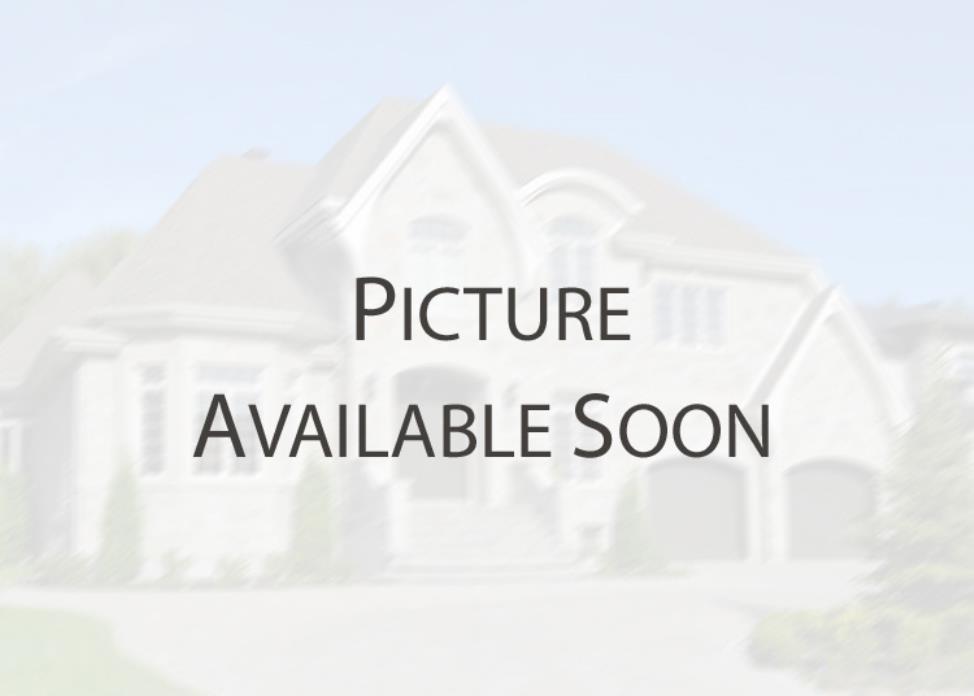 Bathroom
Bathroom 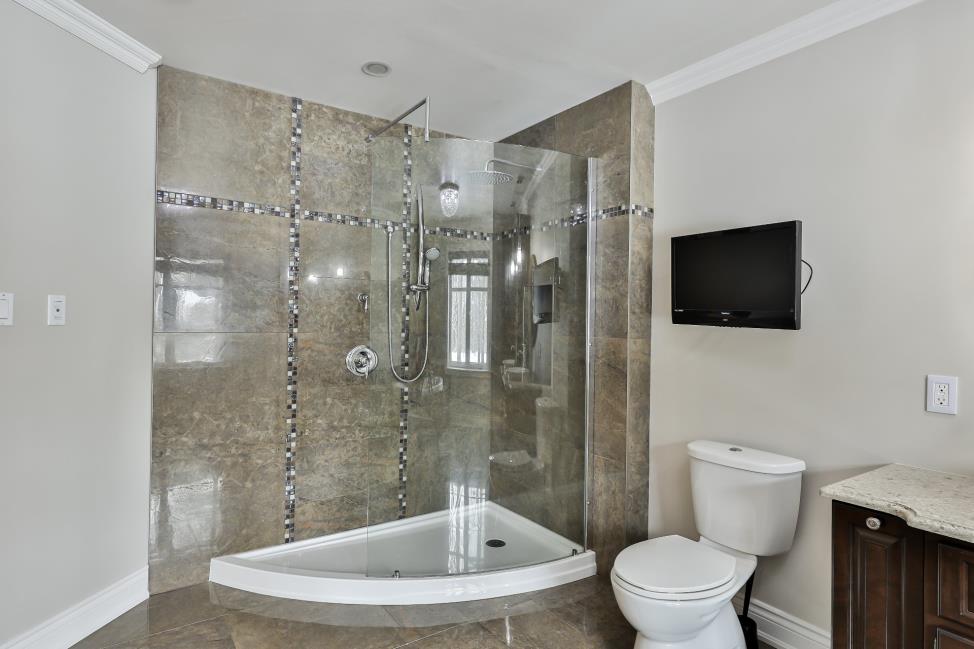 Bathroom
Bathroom 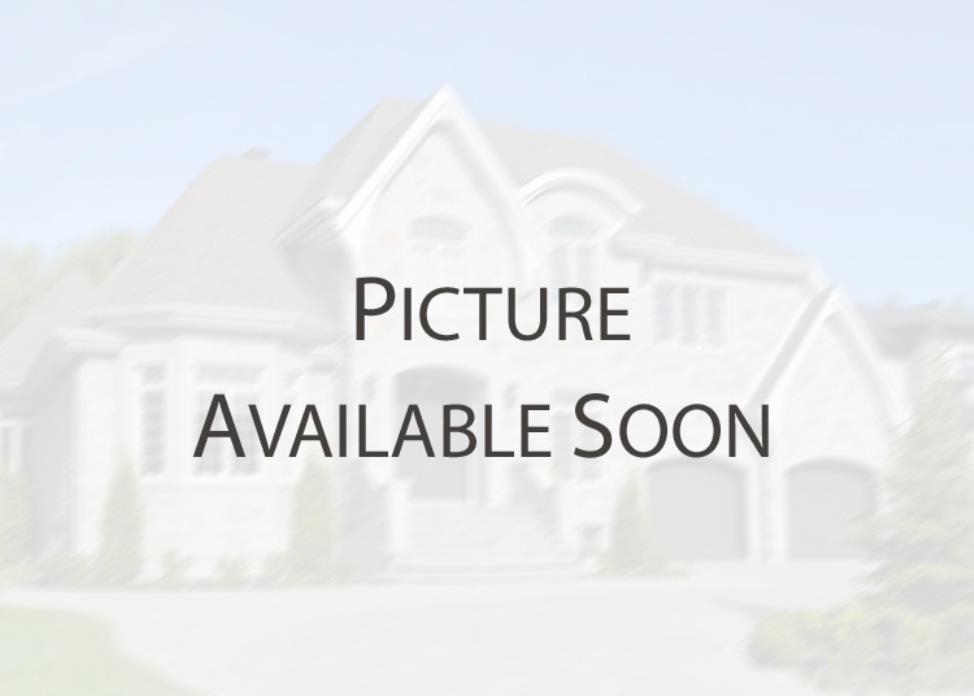 Bathroom
Bathroom 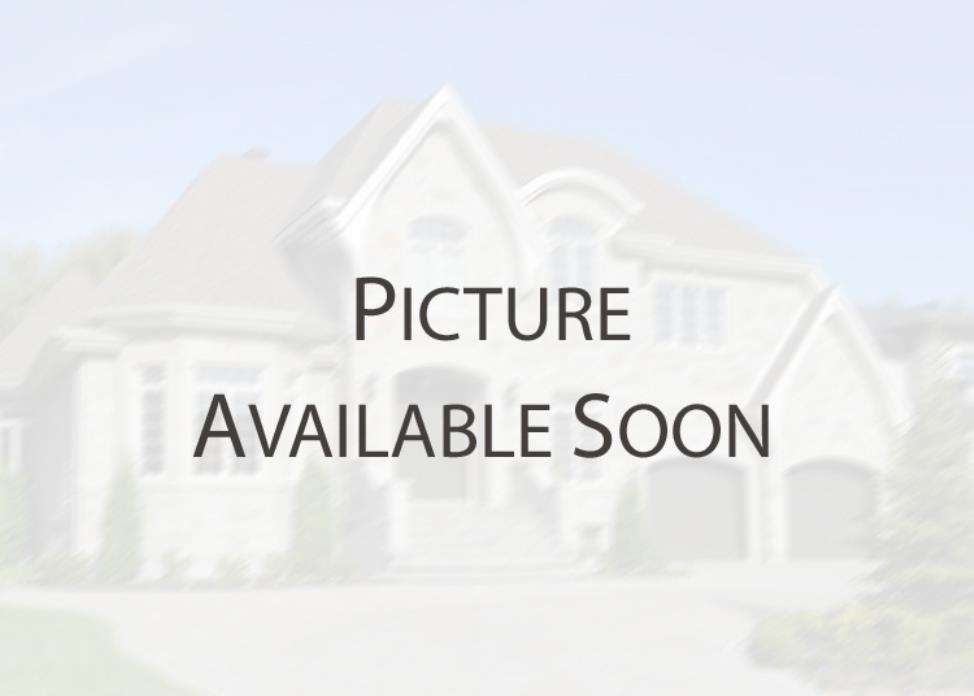 Bathroom
Bathroom 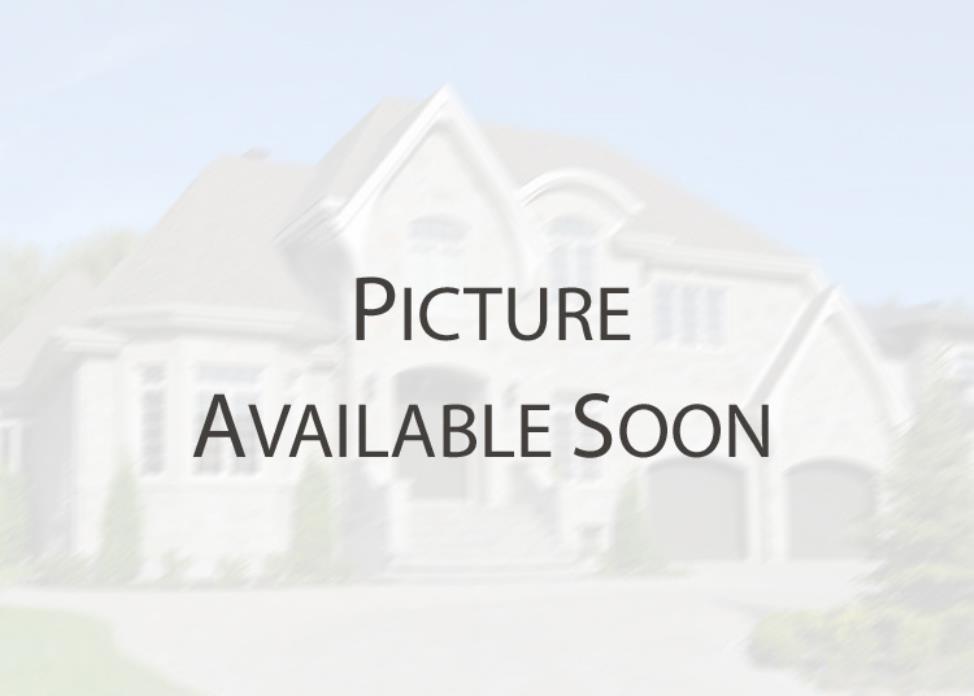 Bathroom
Bathroom 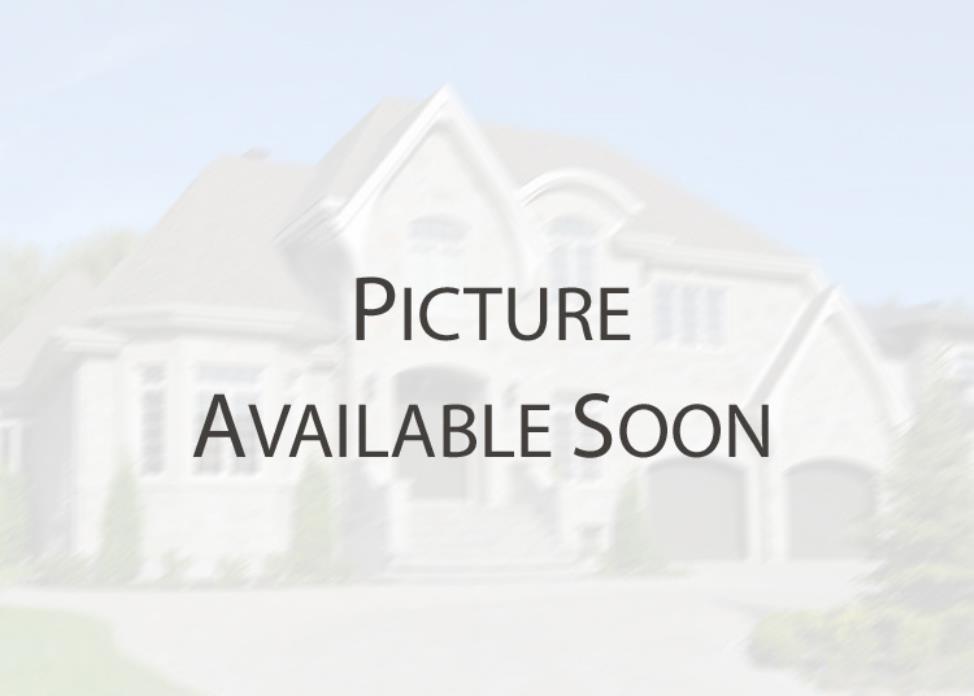 Bathroom
Bathroom 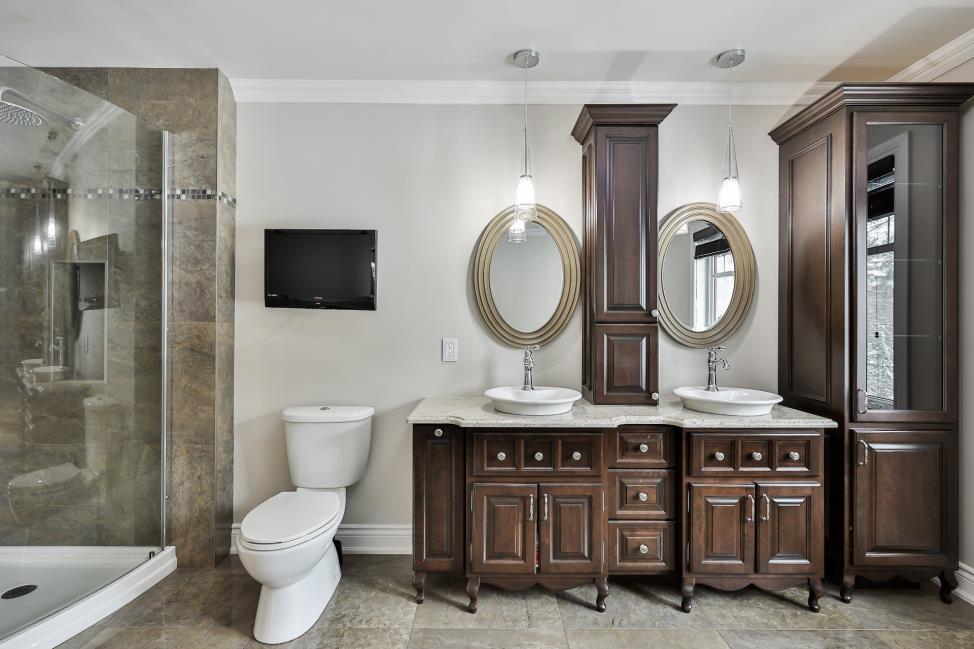 Family room
Family room Photos - No. Centris® #13164694
152, Rue des Fauvettes, Saint-Colomban J5K 0E2
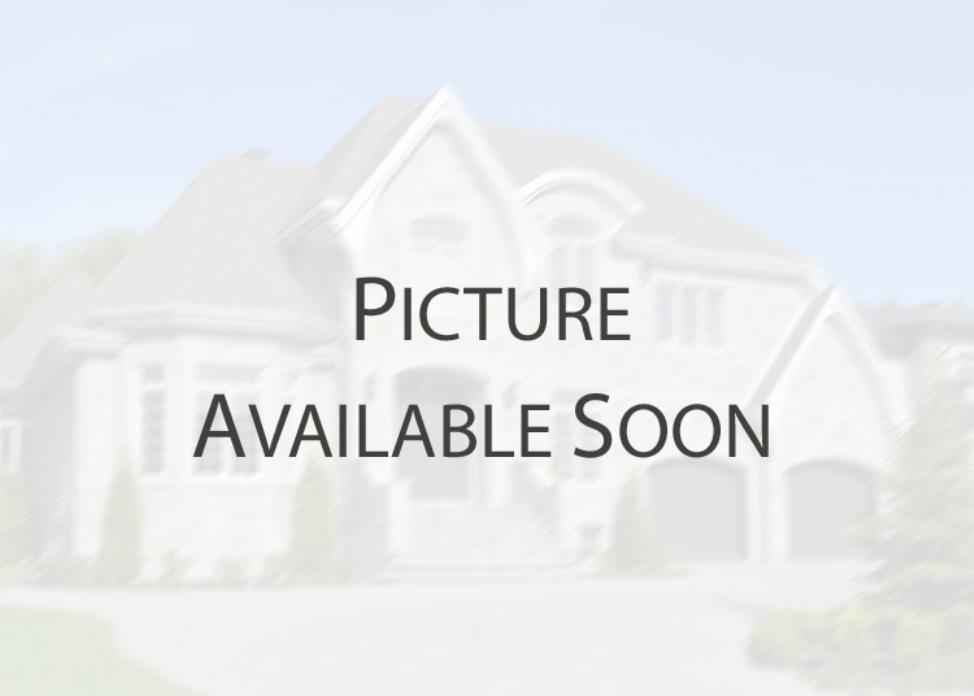 Family room
Family room 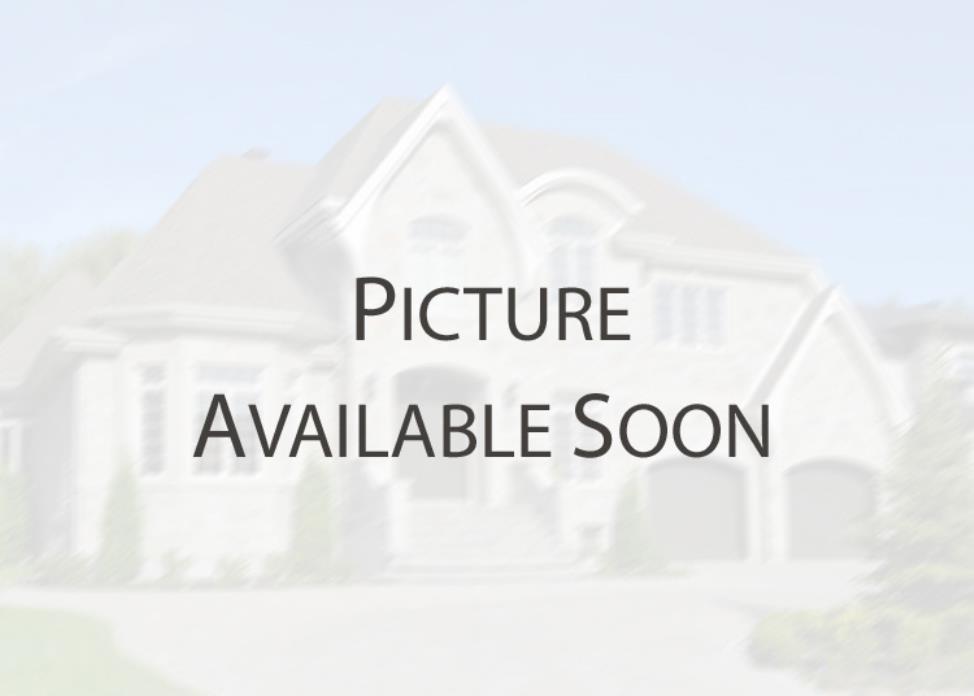 Family room
Family room 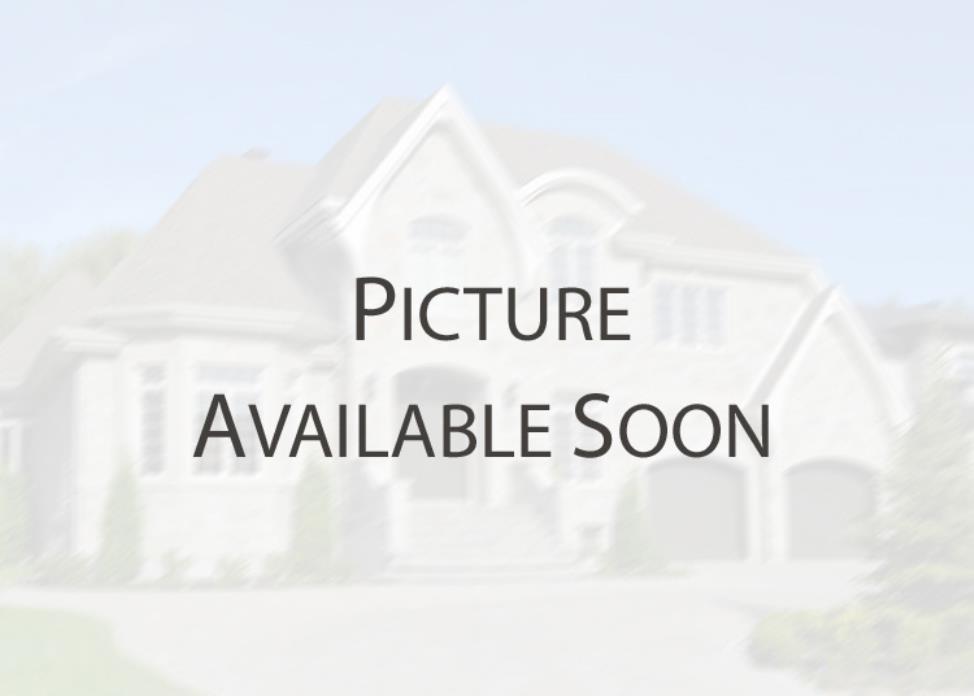 Family room
Family room 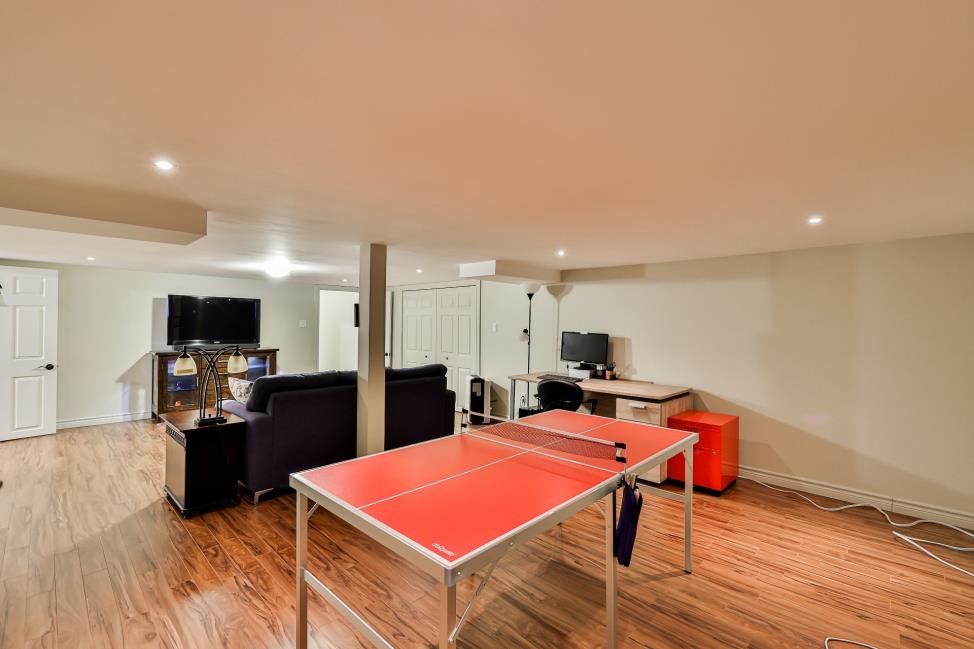 Family room
Family room 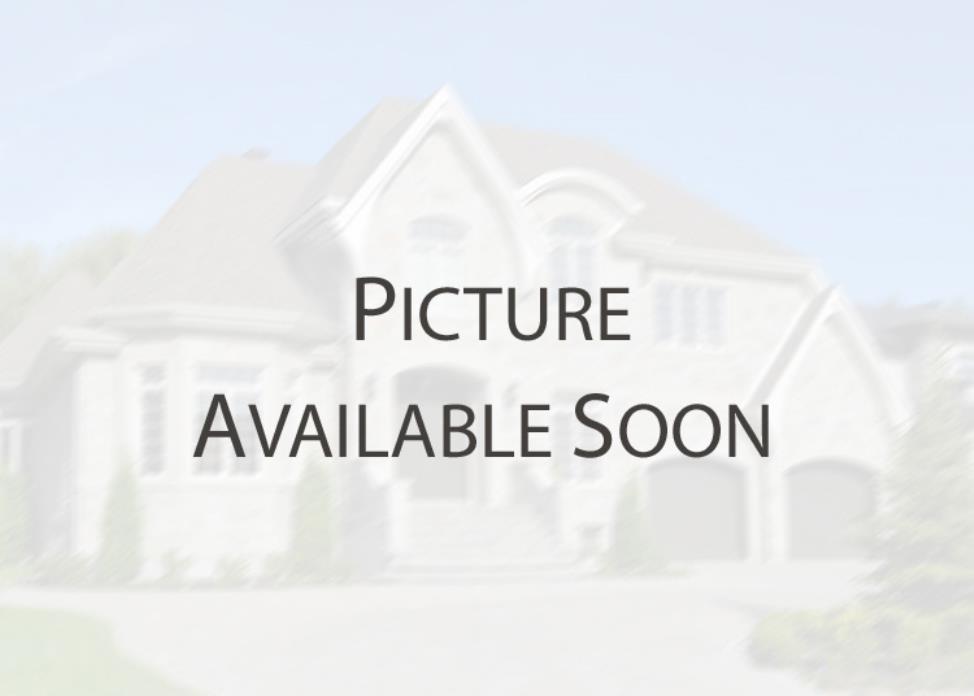 Exercise room
Exercise room 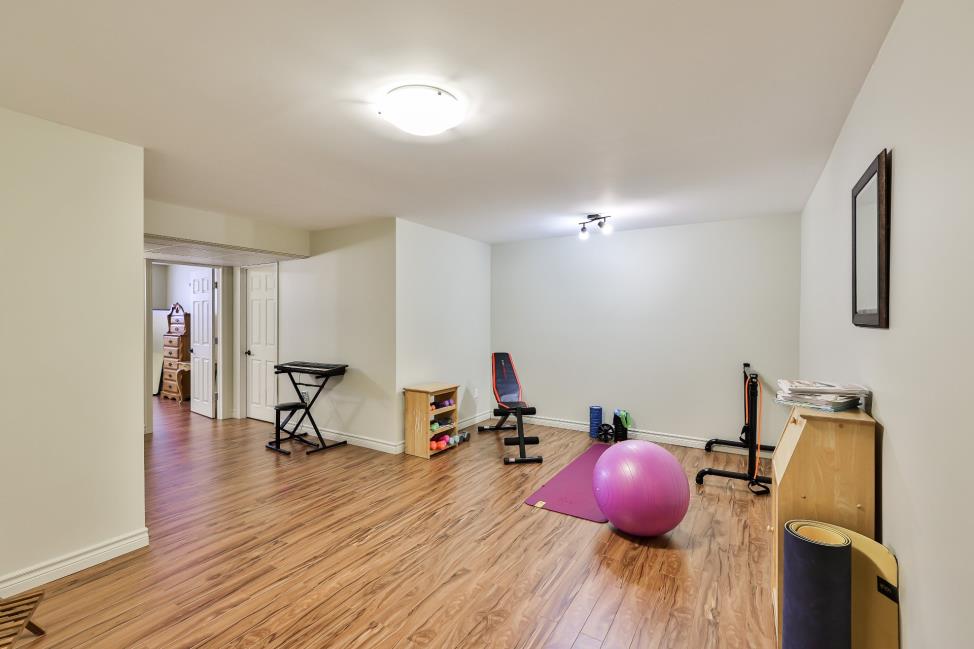 Bedroom
Bedroom 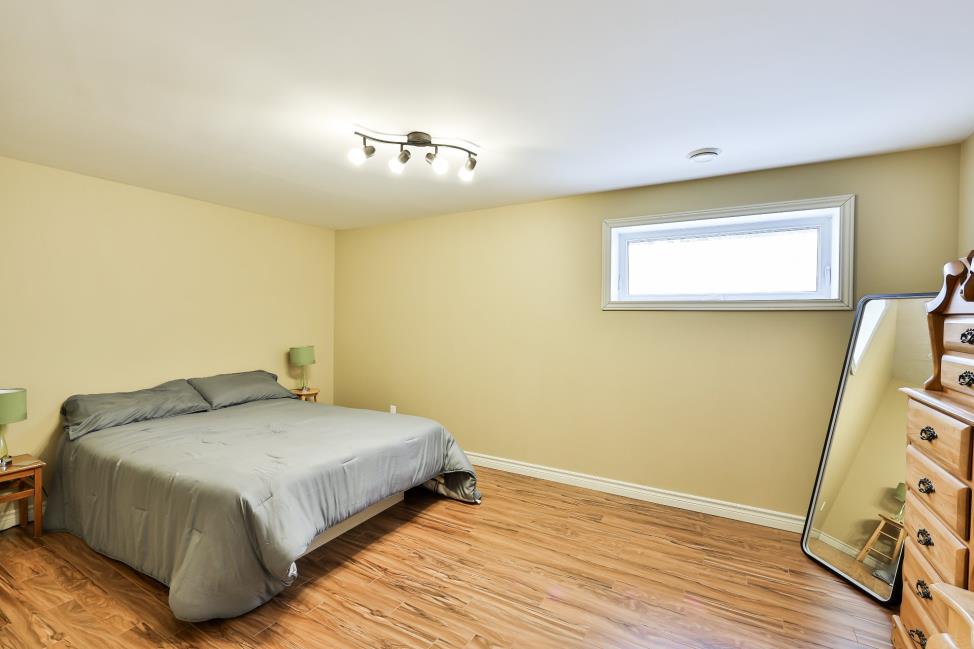 Bedroom
Bedroom 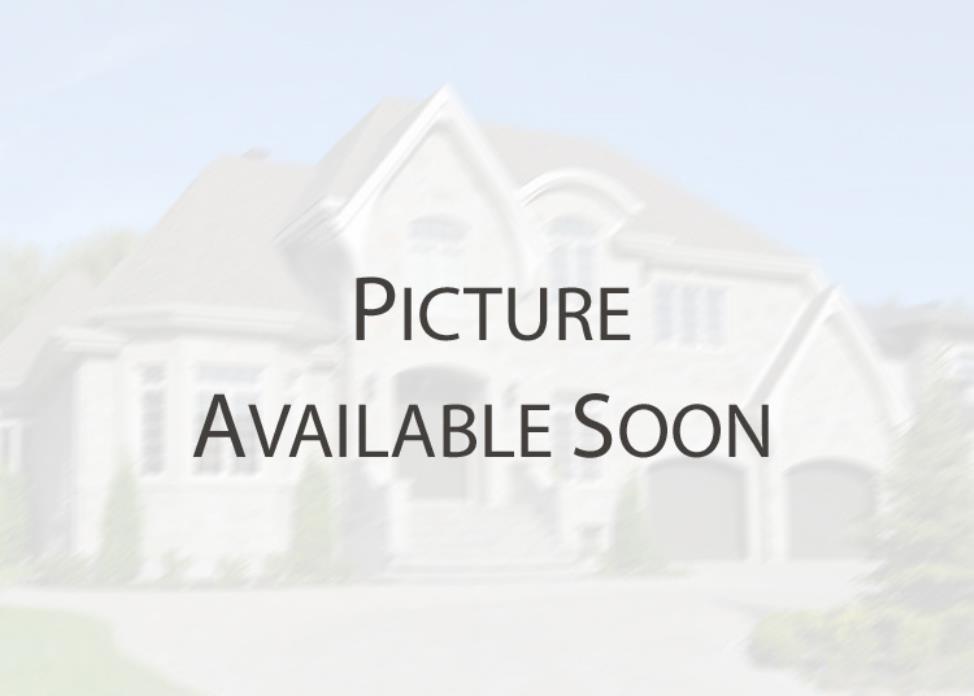 Bedroom
Bedroom Photos - No. Centris® #13164694
152, Rue des Fauvettes, Saint-Colomban J5K 0E2
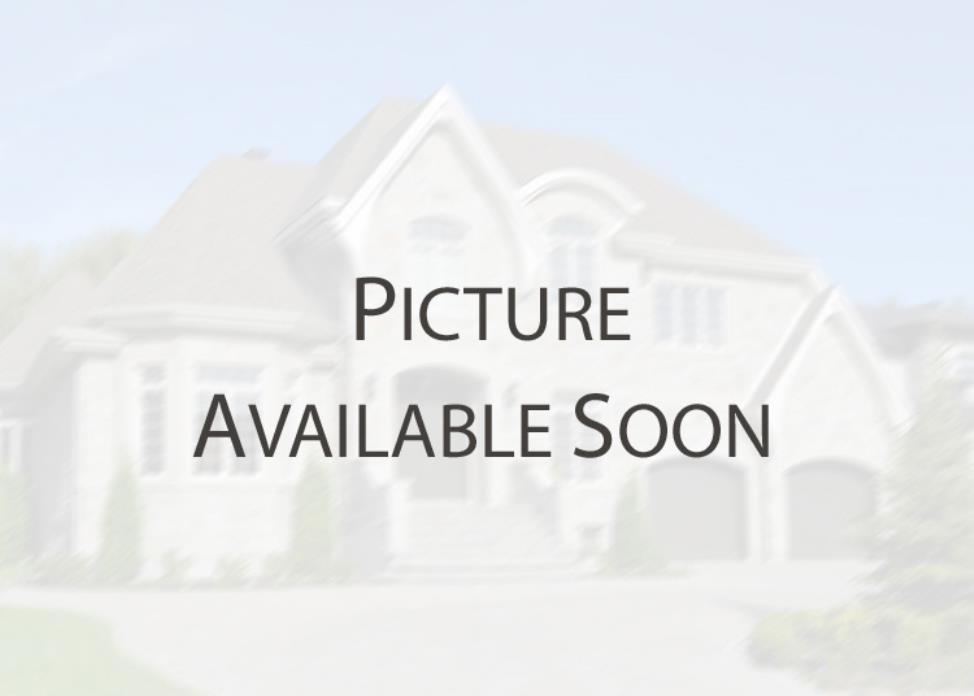 Patio
Patio 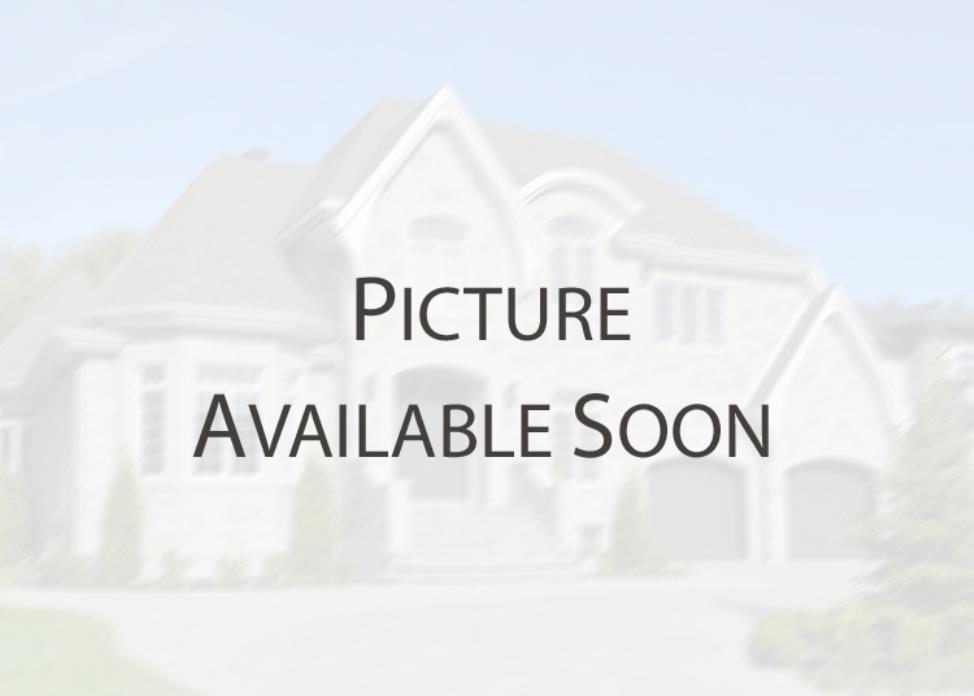 Patio
Patio 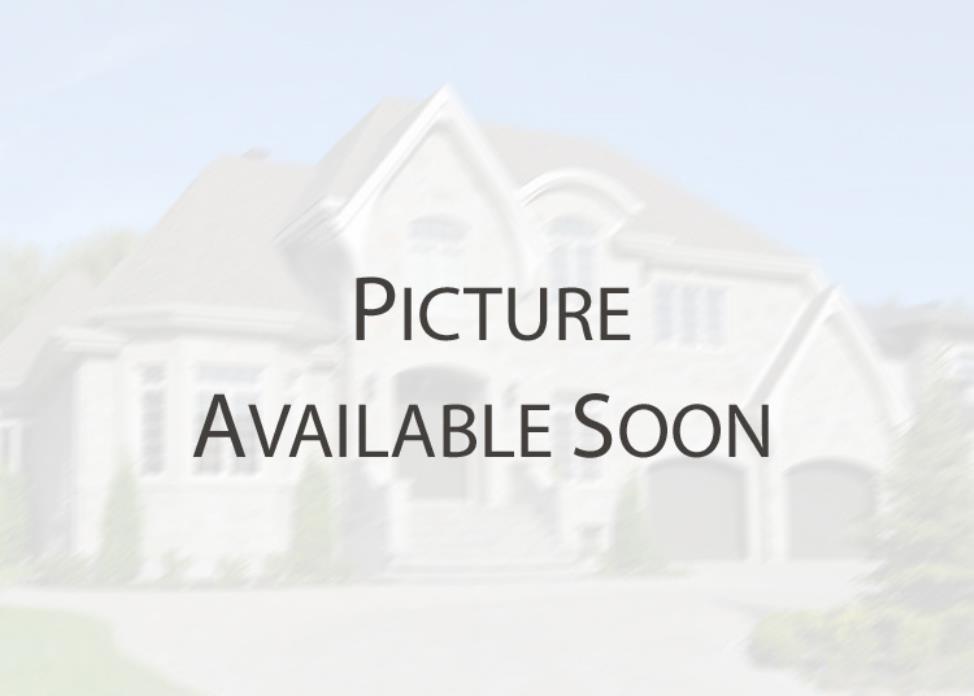 Balcony
Balcony 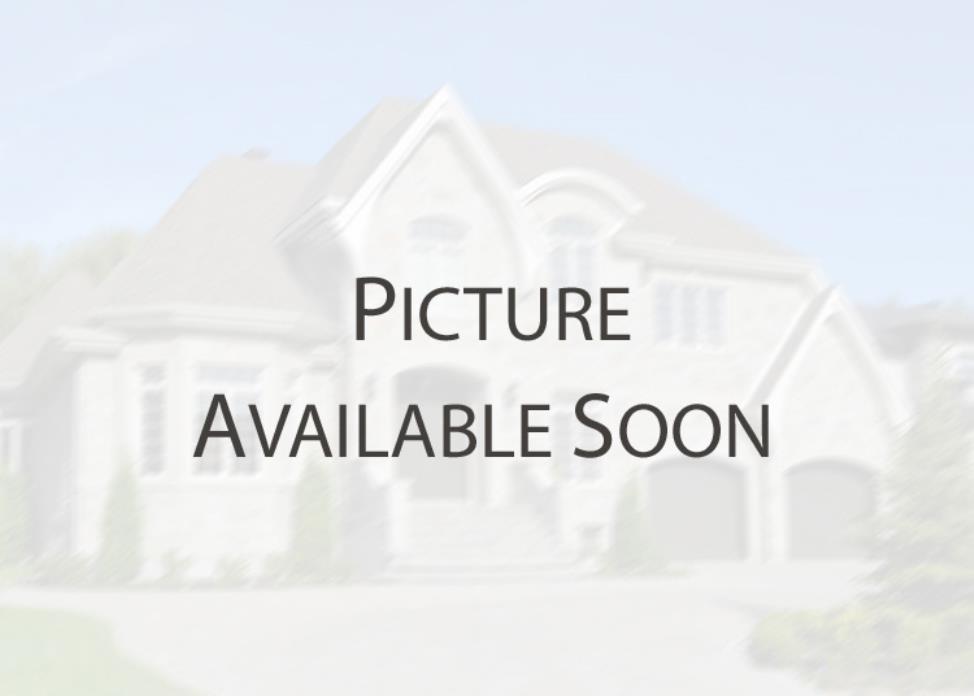 Balcony
Balcony 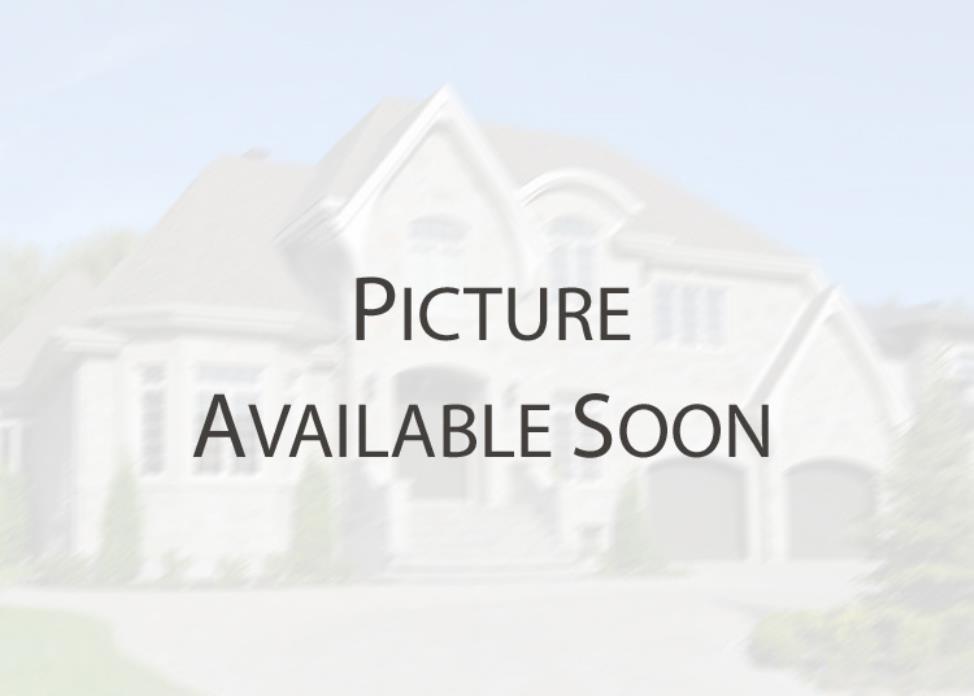 Balcony
Balcony 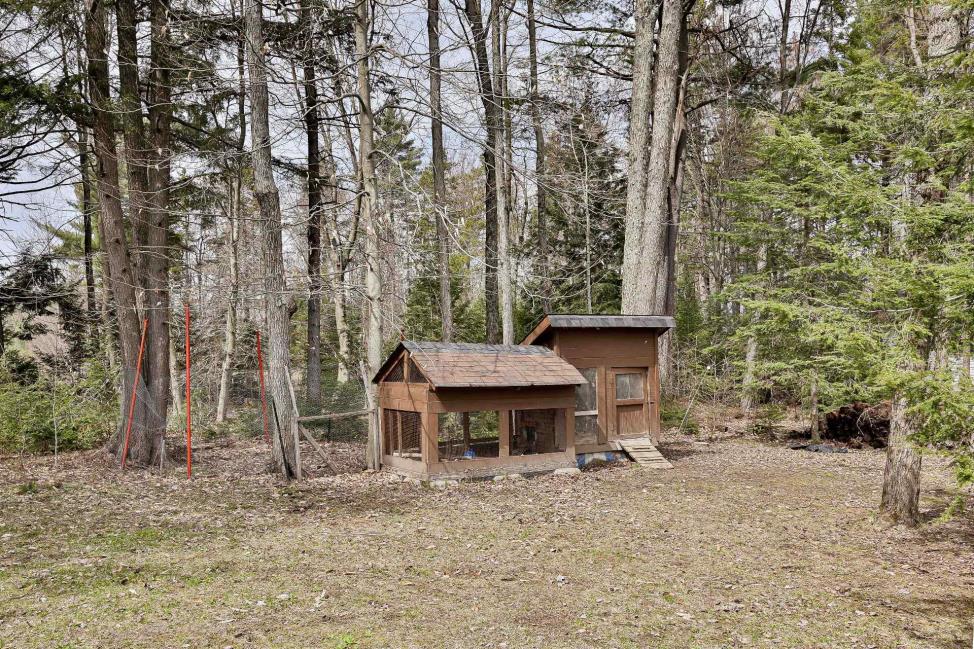 Frontage
Frontage 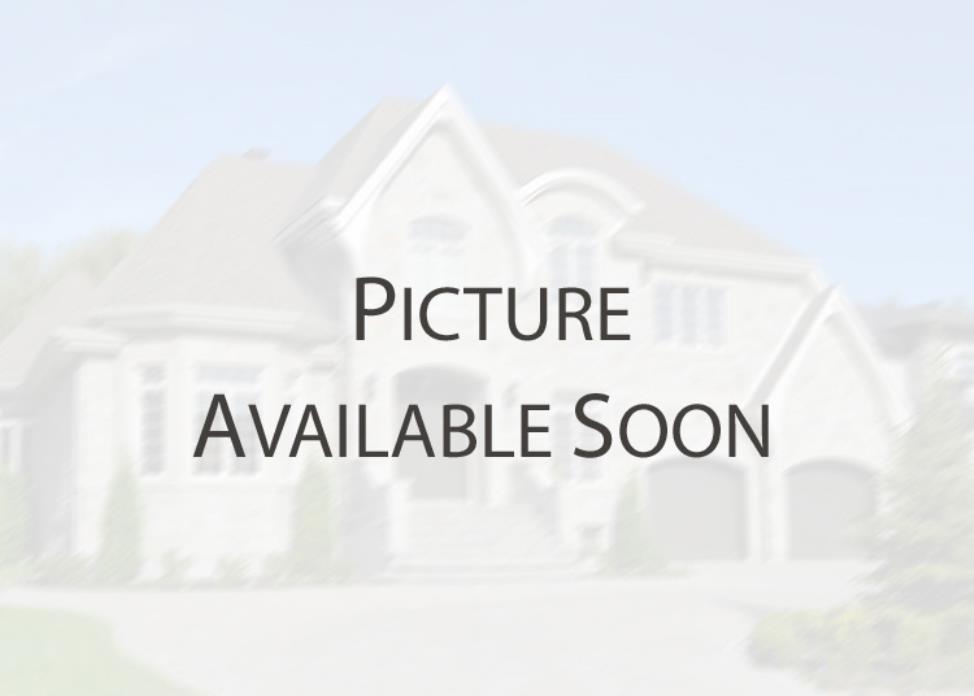 Frontage
Frontage 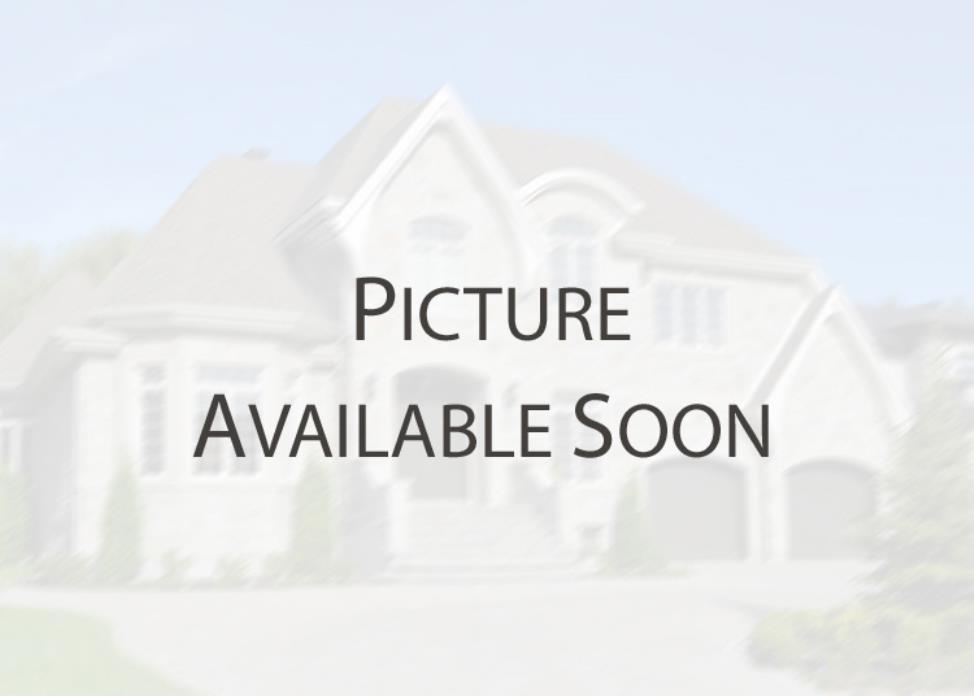 Frontage
Frontage Photos - No. Centris® #13164694
152, Rue des Fauvettes, Saint-Colomban J5K 0E2
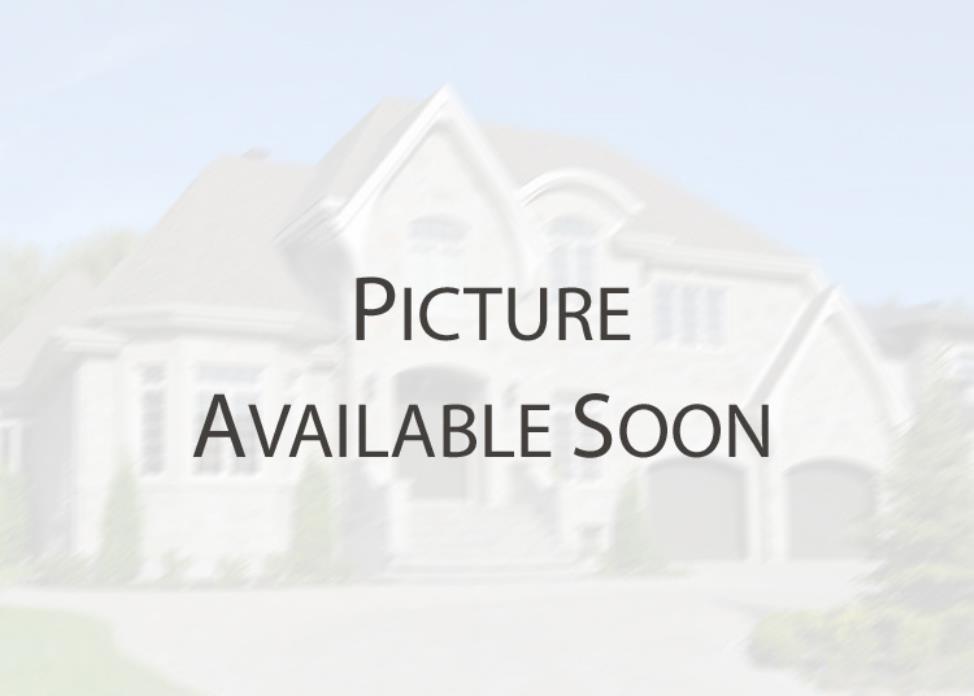 Frontage
Frontage 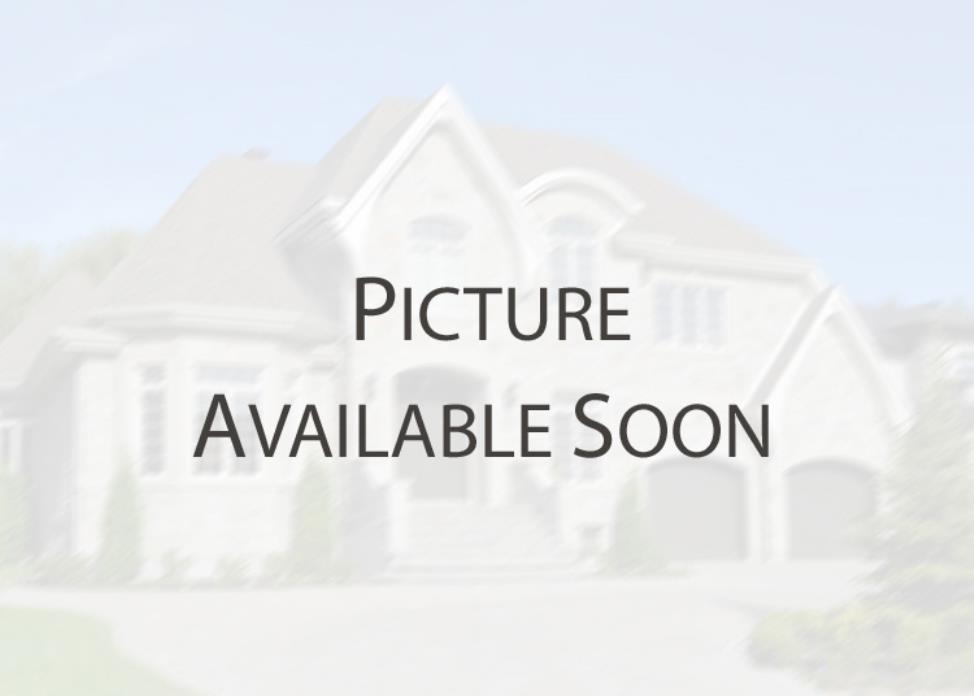 Frontage
Frontage 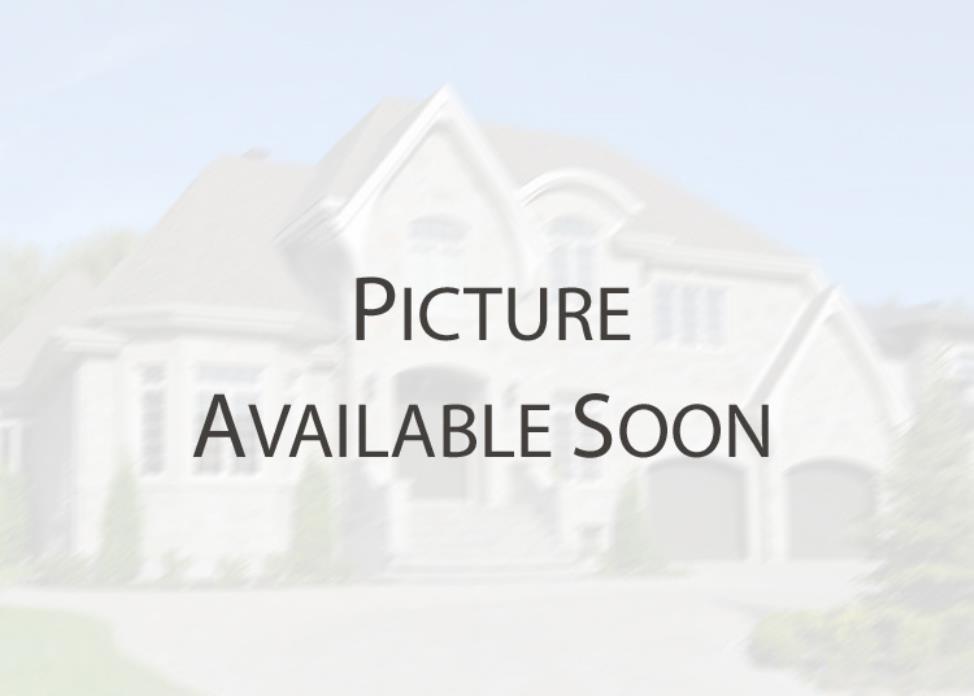 Garage
Garage 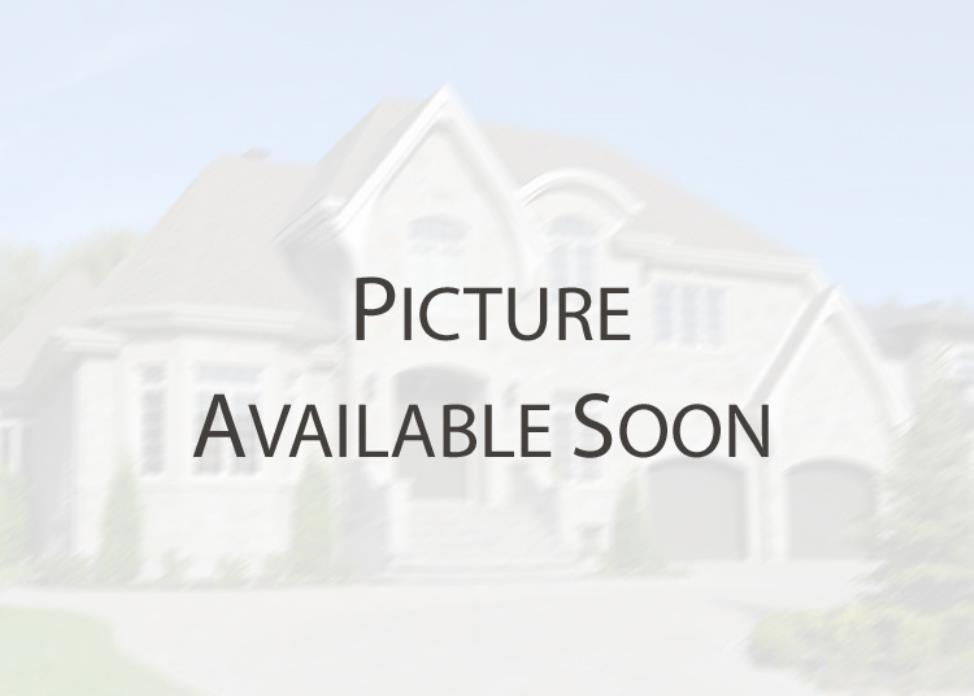 Backyard
Backyard 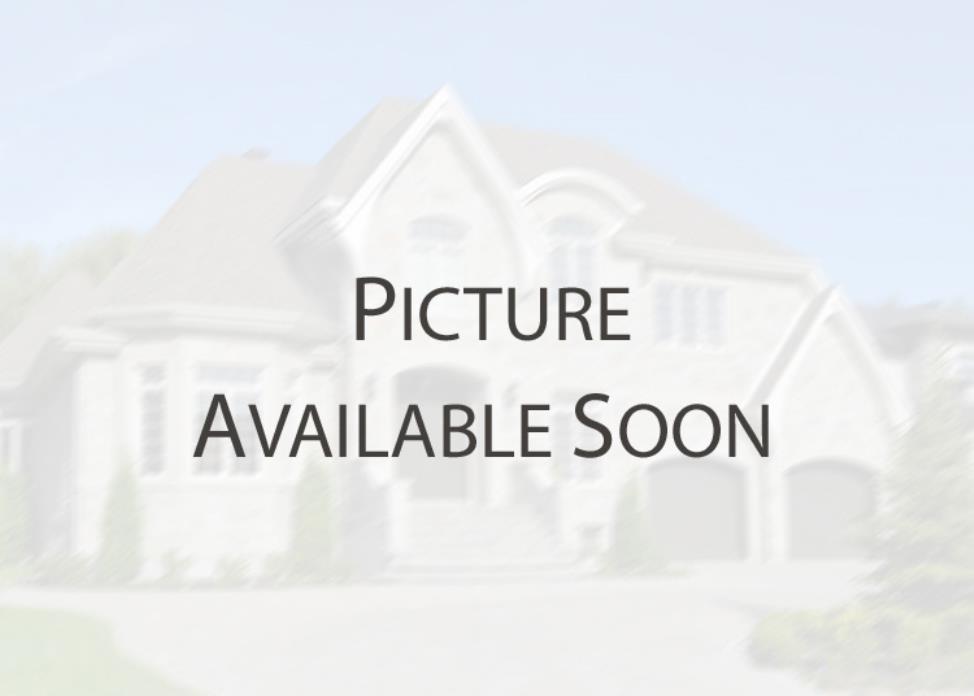 Backyard
Backyard 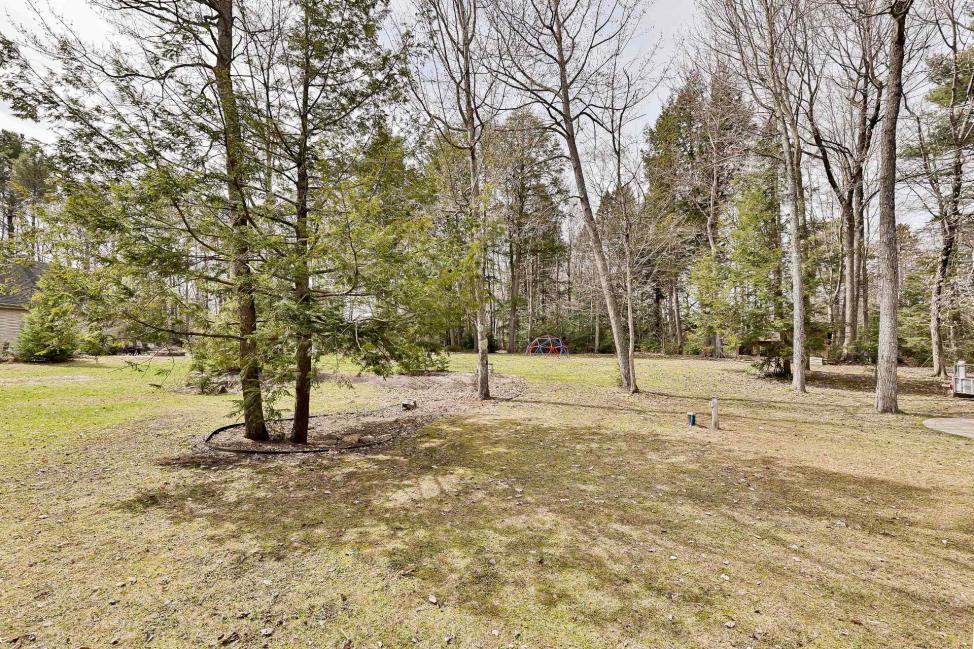 Backyard
Backyard 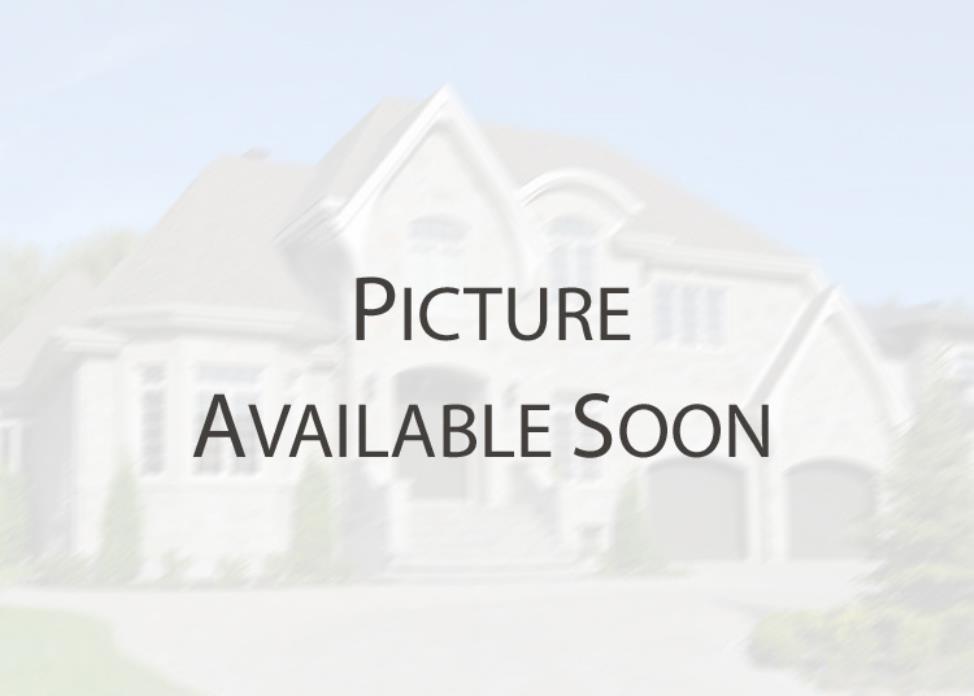 Backyard
Backyard 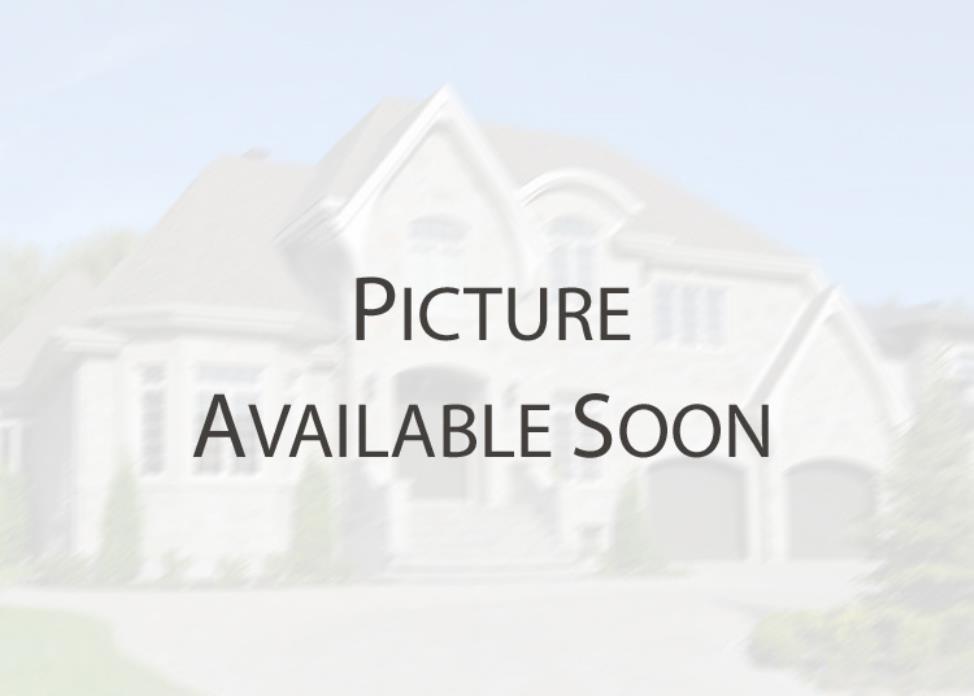 Backyard
Backyard Photos - No. Centris® #13164694
152, Rue des Fauvettes, Saint-Colomban J5K 0E2
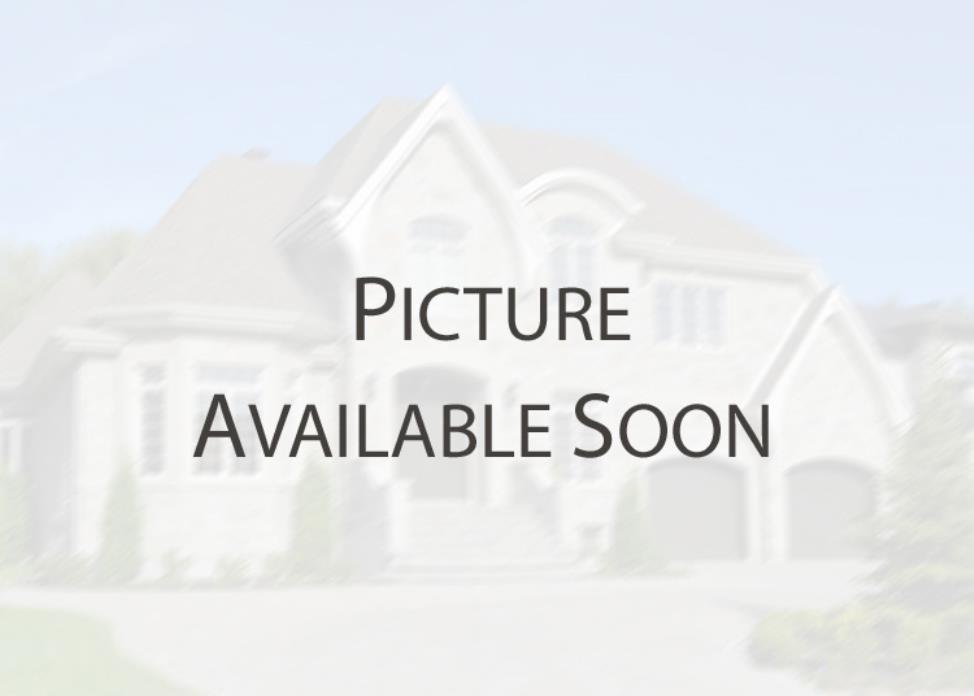 Backyard
Backyard 