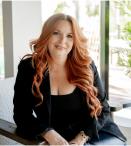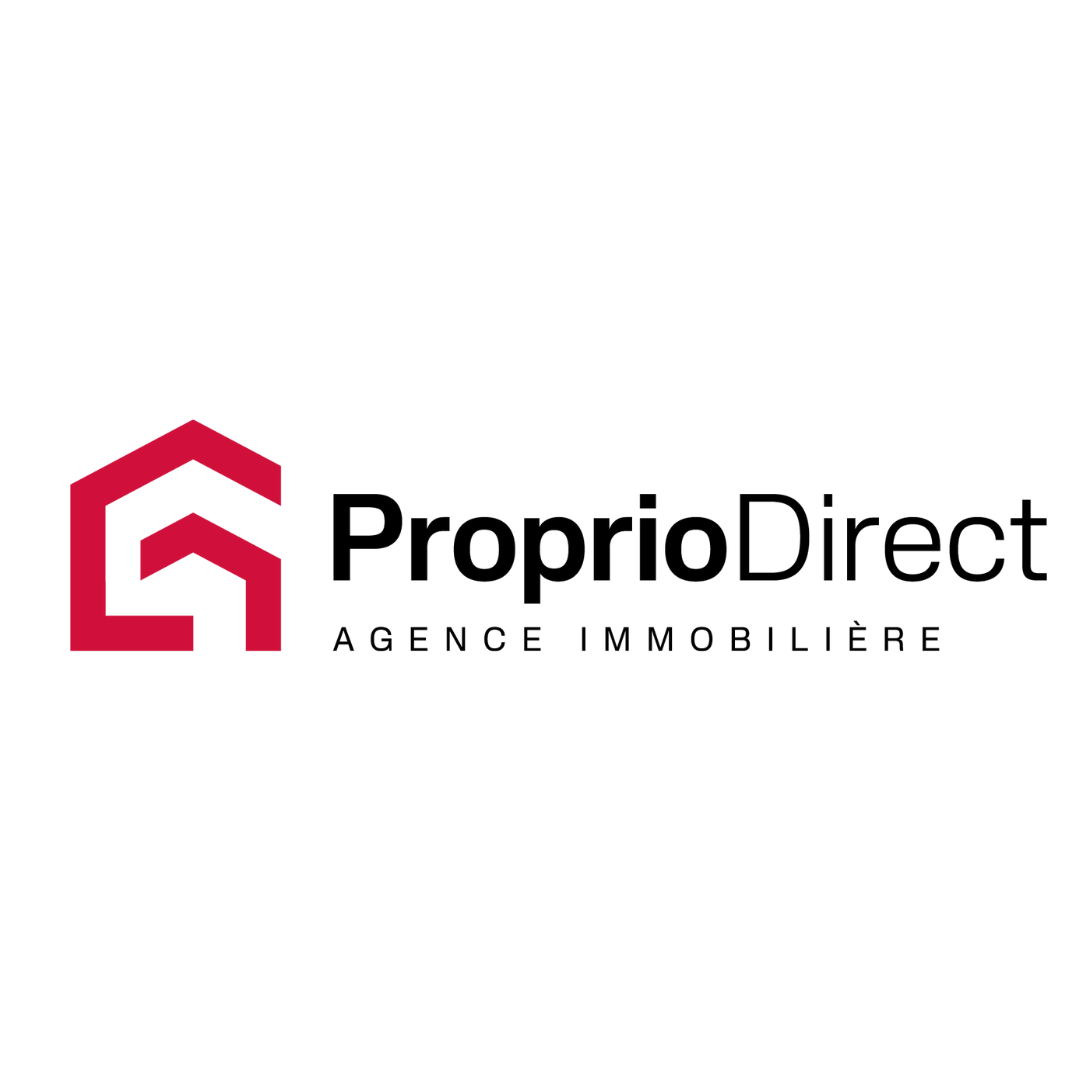Two or more storey
400, Rue de Marly, Auteuil (Laval) H7K 3S8
Help
Enter the mortgage amount, the amortization period and the interest rate, then click «Calculate Payment» to obtain the periodic payment.
- OR -
Specify the payment you wish to perform and click «Calculate principal» to obtain the amount you could borrow. You must specify an interest rate and an amortization period.
Info
*Results for illustrative purposes only.
*Rates are compounded semi-annually.
It is possible that your payments differ from those shown here.
Description
Superbe maison à étage offrant 5 chambres dont 4 à l'étage, Chambre principale de type "suite" avec walk-in et salle de bain privée! Le rêve! Magnifique cuisine parfaite pour crée de beaux souvenirs et où votre îlot central sera l'ambassadeur d'innombrables souper de famille et plaisir avec parents et amis!, 4 salles de bain complètes donc vous n'aurez jamais à attendre pour prendre votre douche! Enfin! Sous-sol parfaitement divisé pour vos parents, vos ados ou votre bureau à domicile! Piscine creusée et chauffée, spa vous attendent à la cours pour un "outdooring" relaxant et luxueux! Située à proximité des écoles et de tout les services!
Description sheet
Rooms and exterior features
Inclusions
Exclusions
Features
Assessment, Taxes and Expenses

Photos - No. Centris® #26446407
400, Rue de Marly, Auteuil (Laval) H7K 3S8
 Frontage
Frontage  Frontage
Frontage  Backyard
Backyard  Hallway
Hallway  Hallway
Hallway  Hallway
Hallway  Kitchen
Kitchen  Dining room
Dining room Photos - No. Centris® #26446407
400, Rue de Marly, Auteuil (Laval) H7K 3S8
 Living room
Living room  Living room
Living room  Living room
Living room  Living room
Living room  Dining room
Dining room  Dining room
Dining room  Dinette
Dinette  Dinette
Dinette Photos - No. Centris® #26446407
400, Rue de Marly, Auteuil (Laval) H7K 3S8
 Kitchen
Kitchen  Dinette
Dinette  Dinette
Dinette  Kitchen
Kitchen  Kitchen
Kitchen  Kitchen
Kitchen  Kitchen
Kitchen  Overall View
Overall View Photos - No. Centris® #26446407
400, Rue de Marly, Auteuil (Laval) H7K 3S8
 Overall View
Overall View  Bathroom
Bathroom  Bathroom
Bathroom  Overall View
Overall View  Dining room
Dining room  Corridor
Corridor  Primary bedroom
Primary bedroom  Ensuite bathroom
Ensuite bathroom Photos - No. Centris® #26446407
400, Rue de Marly, Auteuil (Laval) H7K 3S8
 Ensuite bathroom
Ensuite bathroom  Ensuite bathroom
Ensuite bathroom  Ensuite bathroom
Ensuite bathroom  Ensuite bathroom
Ensuite bathroom  Primary bedroom
Primary bedroom  Primary bedroom
Primary bedroom  Primary bedroom
Primary bedroom  Bedroom
Bedroom Photos - No. Centris® #26446407
400, Rue de Marly, Auteuil (Laval) H7K 3S8
 Bedroom
Bedroom  Bedroom
Bedroom  Bedroom
Bedroom  Bedroom
Bedroom  Bedroom
Bedroom  Bedroom
Bedroom  Bedroom
Bedroom  Bedroom
Bedroom Photos - No. Centris® #26446407
400, Rue de Marly, Auteuil (Laval) H7K 3S8
 Corridor
Corridor  Corridor
Corridor  Bathroom
Bathroom  Bathroom
Bathroom  Bathroom
Bathroom  Corridor
Corridor  Bathroom
Bathroom  Bathroom
Bathroom Photos - No. Centris® #26446407
400, Rue de Marly, Auteuil (Laval) H7K 3S8
 Bathroom
Bathroom  Bathroom
Bathroom  Laundry room
Laundry room  Basement
Basement  Basement
Basement  Basement
Basement  Basement
Basement  Basement
Basement Photos - No. Centris® #26446407
400, Rue de Marly, Auteuil (Laval) H7K 3S8
 Basement
Basement  Basement
Basement  Bedroom
Bedroom  Bedroom
Bedroom  Bedroom
Bedroom  Bedroom
Bedroom  Exterior
Exterior  Exterior
Exterior Photos - No. Centris® #26446407
400, Rue de Marly, Auteuil (Laval) H7K 3S8
 Exterior
Exterior  Exterior
Exterior  Pool
Pool  Exterior
Exterior  Overall View
Overall View  Overall View
Overall View  Overall View
Overall View  Overall View
Overall View Photos - No. Centris® #26446407
400, Rue de Marly, Auteuil (Laval) H7K 3S8
 Overall View
Overall View  Overall View
Overall View  Overall View
Overall View  Overall View
Overall View  Overall View
Overall View 



























































































