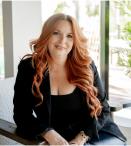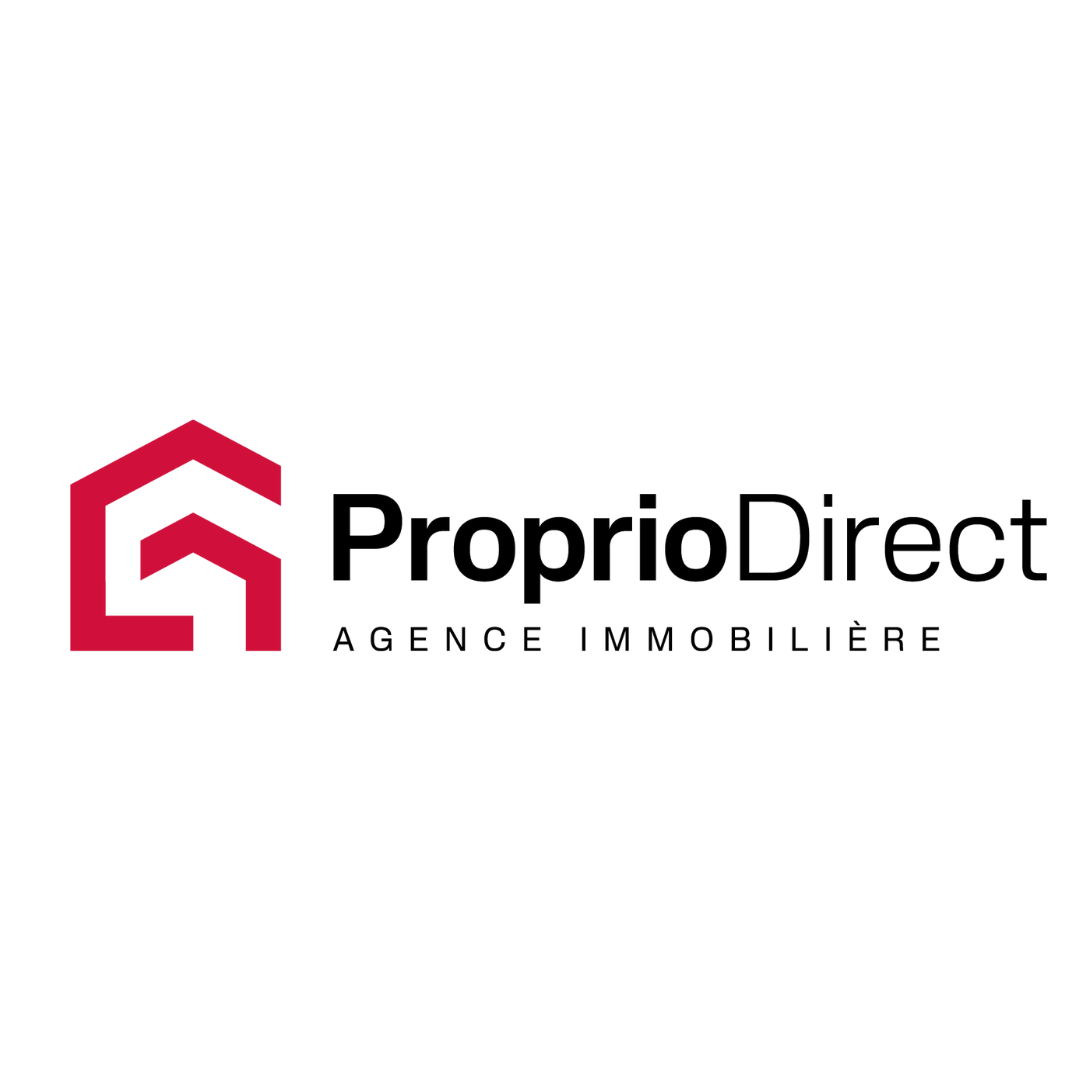Two or more storey
8445, Rue Pierre-Emmanuel, Laval-Ouest (Laval) H7Y 2B2
Help
Enter the mortgage amount, the amortization period and the interest rate, then click «Calculate Payment» to obtain the periodic payment.
- OR -
Specify the payment you wish to perform and click «Calculate principal» to obtain the amount you could borrow. You must specify an interest rate and an amortization period.
Info
*Results for illustrative purposes only.
*Rates are compounded semi-annually.
It is possible that your payments differ from those shown here.
Description
Enfin! Elle est maintenant arrivée! Vous cherchiez le fameux coup de coeur? Le voici! Propriété impeccable! Dès l'entrée vous serez charmés par ce joli cottage parfaitement entretenu et situé! Il vous offre: 3 chambres à coucher sur le même étage, spacieuse chambre principale avec grand garde-robe pour un maximum de rangement, salle de bain moderne; salle d'eau avec espace buanderie; pièces spacieuses et lumineuses; un foyer au salon; thermopompe murale et garage. À l'extérieur: une cour intime avec une grande terrasse pour profiter de la saison estivale à son maximum. Faites-vite, ce bijou ne restera pas longtemps sur le marché!
Description sheet
Rooms and exterior features
Inclusions
Exclusions
Features
Assessment, Taxes and Expenses

Photos - No. Centris® #15208381
8445, Rue Pierre-Emmanuel, Laval-Ouest (Laval) H7Y 2B2
 Frontage
Frontage  Hallway
Hallway  Hallway
Hallway  Hallway
Hallway  Living room
Living room  Living room
Living room  Living room
Living room  Living room
Living room Photos - No. Centris® #15208381
8445, Rue Pierre-Emmanuel, Laval-Ouest (Laval) H7Y 2B2
 Living room
Living room  Living room
Living room  Living room
Living room  Living room
Living room  Living room
Living room  Living room
Living room  Living room
Living room  Dining room
Dining room Photos - No. Centris® #15208381
8445, Rue Pierre-Emmanuel, Laval-Ouest (Laval) H7Y 2B2
 Dining room
Dining room  Dining room
Dining room  Dining room
Dining room  Dining room
Dining room  Dining room
Dining room  Dining room
Dining room  Dining room
Dining room  Dining room
Dining room Photos - No. Centris® #15208381
8445, Rue Pierre-Emmanuel, Laval-Ouest (Laval) H7Y 2B2
 Dining room
Dining room  Dining room
Dining room  Dining room
Dining room  Dining room
Dining room  Kitchen
Kitchen  Kitchen
Kitchen  Kitchen
Kitchen  Kitchen
Kitchen Photos - No. Centris® #15208381
8445, Rue Pierre-Emmanuel, Laval-Ouest (Laval) H7Y 2B2
 Kitchen
Kitchen  Kitchen
Kitchen  Kitchen
Kitchen  Kitchen
Kitchen  Washroom
Washroom  Washroom
Washroom  Washroom
Washroom  Washroom
Washroom Photos - No. Centris® #15208381
8445, Rue Pierre-Emmanuel, Laval-Ouest (Laval) H7Y 2B2
 Staircase
Staircase  Corridor
Corridor  Bedroom
Bedroom  Bedroom
Bedroom  Bathroom
Bathroom  Bathroom
Bathroom  Bathroom
Bathroom  Bedroom
Bedroom Photos - No. Centris® #15208381
8445, Rue Pierre-Emmanuel, Laval-Ouest (Laval) H7Y 2B2
 Bedroom
Bedroom  Bedroom
Bedroom  Primary bedroom
Primary bedroom  Primary bedroom
Primary bedroom  Primary bedroom
Primary bedroom  Primary bedroom
Primary bedroom  Primary bedroom
Primary bedroom  Primary bedroom
Primary bedroom Photos - No. Centris® #15208381
8445, Rue Pierre-Emmanuel, Laval-Ouest (Laval) H7Y 2B2
 Corridor
Corridor  Family room
Family room  Family room
Family room  Family room
Family room  Family room
Family room  Backyard
Backyard  Backyard
Backyard  Backyard
Backyard Photos - No. Centris® #15208381
8445, Rue Pierre-Emmanuel, Laval-Ouest (Laval) H7Y 2B2
 Backyard
Backyard  Backyard
Backyard  Backyard
Backyard  Backyard
Backyard  Backyard
Backyard  Backyard
Backyard  Backyard
Backyard  Backyard
Backyard Photos - No. Centris® #15208381
8445, Rue Pierre-Emmanuel, Laval-Ouest (Laval) H7Y 2B2
 Backyard
Backyard  Backyard
Backyard  Backyard
Backyard  Backyard
Backyard  Backyard
Backyard  Backyard
Backyard  Backyard
Backyard  Backyard
Backyard Photos - No. Centris® #15208381
8445, Rue Pierre-Emmanuel, Laval-Ouest (Laval) H7Y 2B2
 Backyard
Backyard  Backyard
Backyard  Backyard
Backyard  Backyard
Backyard  Backyard
Backyard  Other
Other  Other
Other  Other
Other Photos - No. Centris® #15208381
8445, Rue Pierre-Emmanuel, Laval-Ouest (Laval) H7Y 2B2
 Frontage
Frontage  Frontage
Frontage  Frontage
Frontage 






























































































