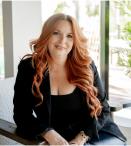Two or more storey
18670, Rue Ernest-Vaudry, Mirabel J7J 0E3
Help
Enter the mortgage amount, the amortization period and the interest rate, then click «Calculate Payment» to obtain the periodic payment.
- OR -
Specify the payment you wish to perform and click «Calculate principal» to obtain the amount you could borrow. You must specify an interest rate and an amortization period.
Info
*Results for illustrative purposes only.
*Rates are compounded semi-annually.
It is possible that your payments differ from those shown here.
Description
La voici enfin! Nichée dans un rond-point prestigieux de Mirabel, cette résidence moderne vous offre 5 chambres à coucher de bonnes dimensions, planchers chauffants pour l'epoxy et les céramiques, système central avec 2 thermopompes pour un confort absolu, suite principale avec grand walk-in et SDB attenante luxueuse, grand hall d'entrée, garage double avec dalle chauffante et cuisine avec îlot central. Une vaste pièce lumineuse au-dessus du garage, avec entrée privée, cuisinette, chambre et salle de bain complète, est idéale pour un bureau à la maison, un studio ou un espace pour un proche. Coup de coeur assuré, planifiez votre visite!
Description sheet
Rooms and exterior features
Inclusions
Exclusions
Features
Assessment, Taxes and Expenses

Photos - No. Centris® #14086797
18670, Rue Ernest-Vaudry, Mirabel J7J 0E3
 Frontage
Frontage  Hallway
Hallway  Hallway
Hallway  Hallway
Hallway  Bedroom
Bedroom  Bedroom
Bedroom 

Photos - No. Centris® #14086797
18670, Rue Ernest-Vaudry, Mirabel J7J 0E3
 Corridor
Corridor  Washroom
Washroom  Corridor
Corridor  Living room
Living room  Living room
Living room  Living room
Living room  Living room
Living room  Living room
Living room Photos - No. Centris® #14086797
18670, Rue Ernest-Vaudry, Mirabel J7J 0E3
 Living room
Living room  Dining room
Dining room  Dining room
Dining room  Dining room
Dining room  Dining room
Dining room  Kitchen
Kitchen  Kitchen
Kitchen  Kitchen
Kitchen Photos - No. Centris® #14086797
18670, Rue Ernest-Vaudry, Mirabel J7J 0E3
 Kitchen
Kitchen  Kitchen
Kitchen  Kitchen
Kitchen  Kitchen
Kitchen  Kitchen
Kitchen  Dining room
Dining room  Dining room
Dining room  Dining room
Dining room Photos - No. Centris® #14086797
18670, Rue Ernest-Vaudry, Mirabel J7J 0E3
 Staircase
Staircase  Staircase
Staircase  Corridor
Corridor  Primary bedroom
Primary bedroom  Primary bedroom
Primary bedroom  Primary bedroom
Primary bedroom 

Photos - No. Centris® #14086797
18670, Rue Ernest-Vaudry, Mirabel J7J 0E3
 Ensuite bathroom
Ensuite bathroom  Ensuite bathroom
Ensuite bathroom  Ensuite bathroom
Ensuite bathroom  Ensuite bathroom
Ensuite bathroom  Bedroom
Bedroom  Bedroom
Bedroom  Bedroom
Bedroom  Bedroom
Bedroom Photos - No. Centris® #14086797
18670, Rue Ernest-Vaudry, Mirabel J7J 0E3
 Bathroom
Bathroom  Bathroom
Bathroom  Bathroom
Bathroom  Laundry room
Laundry room  Laundry room
Laundry room  Laundry room
Laundry room  Bedroom
Bedroom  Bedroom
Bedroom Photos - No. Centris® #14086797
18670, Rue Ernest-Vaudry, Mirabel J7J 0E3
 Bedroom
Bedroom  Bedroom
Bedroom 
 Garage
Garage  Garage
Garage  Garage
Garage 
 Bathroom
Bathroom Photos - No. Centris® #14086797
18670, Rue Ernest-Vaudry, Mirabel J7J 0E3
 Bathroom
Bathroom  Bathroom
Bathroom  Bedroom
Bedroom  Bedroom
Bedroom  Hallway
Hallway  Kitchen
Kitchen  Kitchen
Kitchen  Kitchen
Kitchen Photos - No. Centris® #14086797
18670, Rue Ernest-Vaudry, Mirabel J7J 0E3
 Kitchen
Kitchen  Kitchen
Kitchen  Kitchen
Kitchen  Kitchen
Kitchen  Other
Other  Other
Other  Other
Other  Balcony
Balcony Photos - No. Centris® #14086797
18670, Rue Ernest-Vaudry, Mirabel J7J 0E3
 Balcony
Balcony  Balcony
Balcony  Backyard
Backyard  Backyard
Backyard  Backyard
Backyard  Backyard
Backyard  Frontage
Frontage  Frontage
Frontage 




























































































