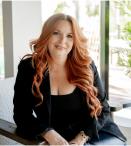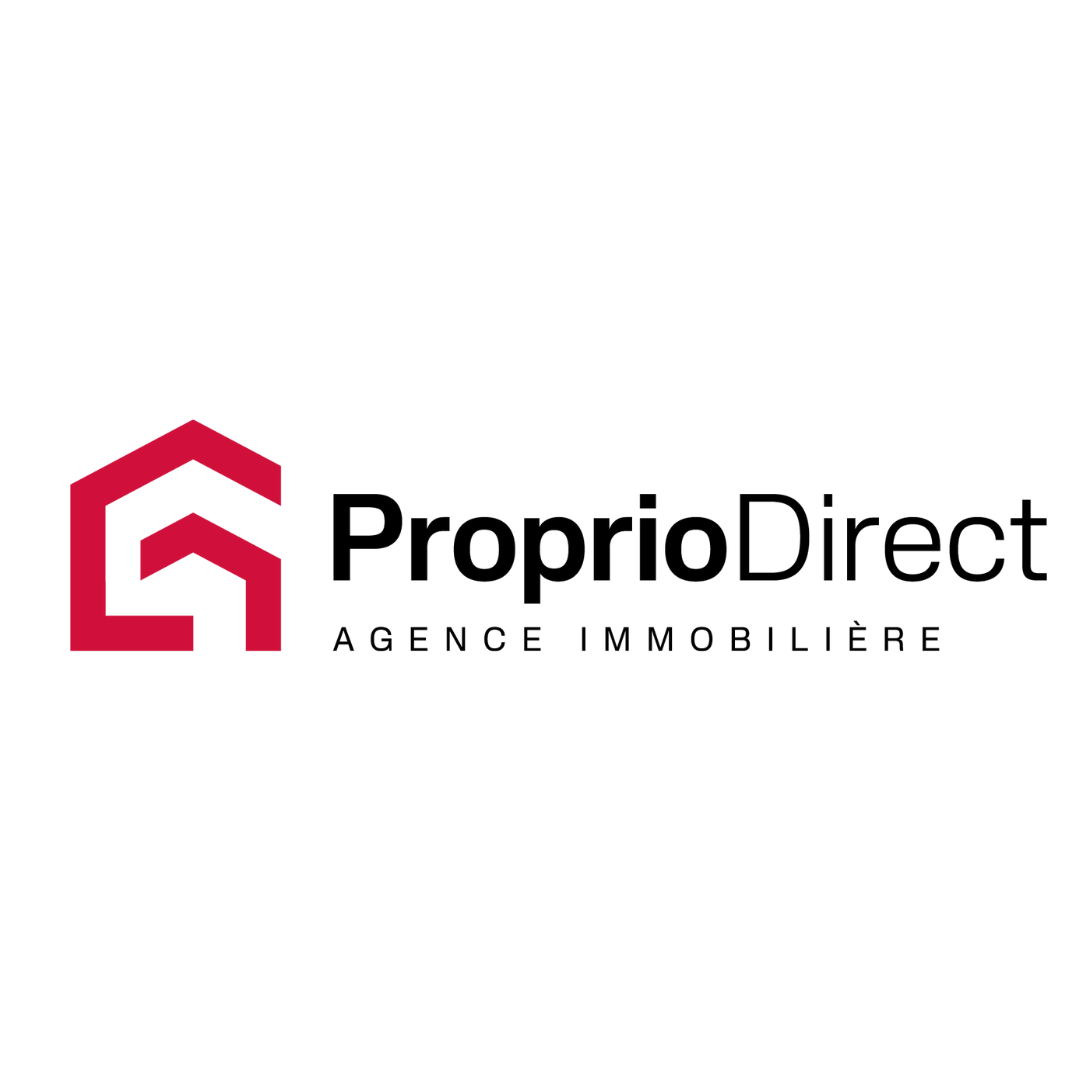Two or more storey
146, Boul. des Châteaux, Blainville J7B 1K9
Help
Enter the mortgage amount, the amortization period and the interest rate, then click «Calculate Payment» to obtain the periodic payment.
- OR -
Specify the payment you wish to perform and click «Calculate principal» to obtain the amount you could borrow. You must specify an interest rate and an amortization period.
Info
*Results for illustrative purposes only.
*Rates are compounded semi-annually.
It is possible that your payments differ from those shown here.
Description
Luxueuse, spacieuse et élégante, cette maison offre un cadre de vie incomparable. Cuisine haut de gamme rénovée avec plancher chauffant, vastes pièces lumineuses et deux foyers au bois pour une ambiance chaleureuse. La suite principale est une véritable oasis avec salle de bain attenante, douche vitrée double et garde-robe sur mesure. Deux autres chambres offrent confort et polyvalence, avec possibilité d'en ajouter au besoin. Trois salles de bain complètes assurent un maximum de commodité. Cour entièrement aménagée avec une piscine creusée chauffée. Entrée indépendante idéale pour un bureau à domicile. Un bijou rare, à voir absolument !
Description sheet
Rooms and exterior features
Inclusions
Exclusions
Features
Assessment, Taxes and Expenses

Photos - No. Centris® #11052403
146, Boul. des Châteaux, Blainville J7B 1K9
 Frontage
Frontage  Frontage
Frontage  Hallway
Hallway  Hallway
Hallway  Hallway
Hallway  Dining room
Dining room  Dining room
Dining room  Dining room
Dining room Photos - No. Centris® #11052403
146, Boul. des Châteaux, Blainville J7B 1K9
 Dining room
Dining room  Dining room
Dining room  Dining room
Dining room  Dining room
Dining room  Dining room
Dining room  Kitchen
Kitchen  Kitchen
Kitchen  Kitchen
Kitchen Photos - No. Centris® #11052403
146, Boul. des Châteaux, Blainville J7B 1K9
 Kitchen
Kitchen  Kitchen
Kitchen  Kitchen
Kitchen  Kitchen
Kitchen  Kitchen
Kitchen  Kitchen
Kitchen  Kitchen
Kitchen  Kitchen
Kitchen Photos - No. Centris® #11052403
146, Boul. des Châteaux, Blainville J7B 1K9
 Kitchen
Kitchen  Other
Other  Washroom
Washroom  Washroom
Washroom  Office
Office  Office
Office  Hallway
Hallway  Office
Office Photos - No. Centris® #11052403
146, Boul. des Châteaux, Blainville J7B 1K9
 Office
Office  Office
Office  Office
Office  Office
Office  Staircase
Staircase  Staircase
Staircase  Other
Other  Other
Other Photos - No. Centris® #11052403
146, Boul. des Châteaux, Blainville J7B 1K9
 Bedroom
Bedroom  Bedroom
Bedroom  Bathroom
Bathroom  Bathroom
Bathroom  Bedroom
Bedroom  Bedroom
Bedroom  Primary bedroom
Primary bedroom  Primary bedroom
Primary bedroom Photos - No. Centris® #11052403
146, Boul. des Châteaux, Blainville J7B 1K9
 Washroom
Washroom  Ensuite bathroom
Ensuite bathroom  Ensuite bathroom
Ensuite bathroom  Ensuite bathroom
Ensuite bathroom 

 Staircase
Staircase  Staircase
Staircase Photos - No. Centris® #11052403
146, Boul. des Châteaux, Blainville J7B 1K9
 Family room
Family room  Family room
Family room  Family room
Family room  Playroom
Playroom  Playroom
Playroom  Playroom
Playroom  Bathroom
Bathroom  Bathroom
Bathroom Photos - No. Centris® #11052403
146, Boul. des Châteaux, Blainville J7B 1K9
 Bathroom
Bathroom  Storage
Storage  Storage
Storage  Backyard
Backyard  Backyard
Backyard  Backyard
Backyard  Backyard
Backyard  Backyard
Backyard Photos - No. Centris® #11052403
146, Boul. des Châteaux, Blainville J7B 1K9
 Backyard
Backyard  Backyard
Backyard  Backyard
Backyard  Backyard
Backyard  Backyard
Backyard  Backyard
Backyard  Backyard
Backyard  Backyard
Backyard Photos - No. Centris® #11052403
146, Boul. des Châteaux, Blainville J7B 1K9
 Backyard
Backyard  Frontage
Frontage  Balcony
Balcony  Frontage
Frontage 























































































