Bungalow
393, Rue de la Promenade, Saint-Hippolyte J8A 0C8
Help
Enter the mortgage amount, the amortization period and the interest rate, then click «Calculate Payment» to obtain the periodic payment.
- OR -
Specify the payment you wish to perform and click «Calculate principal» to obtain the amount you could borrow. You must specify an interest rate and an amortization period.
Info
*Results for illustrative purposes only.
*Rates are compounded semi-annually.
It is possible that your payments differ from those shown here.
Description
Bienvenue chez vous! Ce joli plein pied situé dans un quartier paisible de Saint-Hippolyte a beaucoup à vous offrir! Dès l'arrivée, vous serez conquis! Fenestration abondante pour un maximum de luminosité, walk-in dans la chambre principale, luminaires modernes, entrée indépendante au sous-sol, concept à aire ouverte, cuisine offrant beaucoup de rangement avec porte patio neuve donnant accès à une grande terrasse. À l'extérieur : grand terrain de plus de 157 000pc sans aucun voisin arrière, grande remise de 20x12, coin détente pour vos soirées en famille ou entre amis. Intimité garantie! Faites vite, demandez votre visite!
Sale without legal warranty of quality, at the buyer's risk
Description sheet
Rooms and exterior features
Inclusions
Exclusions
Features
Assessment, Taxes and Expenses

Photos - No. Centris® #22256676
393, Rue de la Promenade, Saint-Hippolyte J8A 0C8
 Frontage
Frontage  Hallway
Hallway  Living room
Living room  Living room
Living room  Living room
Living room  Living room
Living room  Living room
Living room  Living room
Living room Photos - No. Centris® #22256676
393, Rue de la Promenade, Saint-Hippolyte J8A 0C8
 Dining room
Dining room  Dining room
Dining room  Dining room
Dining room  Dining room
Dining room  Dining room
Dining room  Dining room
Dining room  Dining room
Dining room  Dining room
Dining room Photos - No. Centris® #22256676
393, Rue de la Promenade, Saint-Hippolyte J8A 0C8
 Kitchen
Kitchen  Kitchen
Kitchen  Kitchen
Kitchen  Kitchen
Kitchen  Kitchen
Kitchen  Kitchen
Kitchen  Kitchen
Kitchen  Kitchen
Kitchen Photos - No. Centris® #22256676
393, Rue de la Promenade, Saint-Hippolyte J8A 0C8
 Kitchen
Kitchen  Corridor
Corridor  Corridor
Corridor  Primary bedroom
Primary bedroom  Primary bedroom
Primary bedroom  Bathroom
Bathroom  Bathroom
Bathroom  Bathroom
Bathroom Photos - No. Centris® #22256676
393, Rue de la Promenade, Saint-Hippolyte J8A 0C8
 Bedroom
Bedroom  Bedroom
Bedroom  Basement
Basement  Living room
Living room  Living room
Living room  Basement
Basement  Basement
Basement  Basement
Basement Photos - No. Centris® #22256676
393, Rue de la Promenade, Saint-Hippolyte J8A 0C8
 Basement
Basement  Balcony
Balcony  Balcony
Balcony  Balcony
Balcony  Balcony
Balcony  Backyard
Backyard  Backyard
Backyard  Backyard
Backyard Photos - No. Centris® #22256676
393, Rue de la Promenade, Saint-Hippolyte J8A 0C8
 Backyard
Backyard  Backyard
Backyard 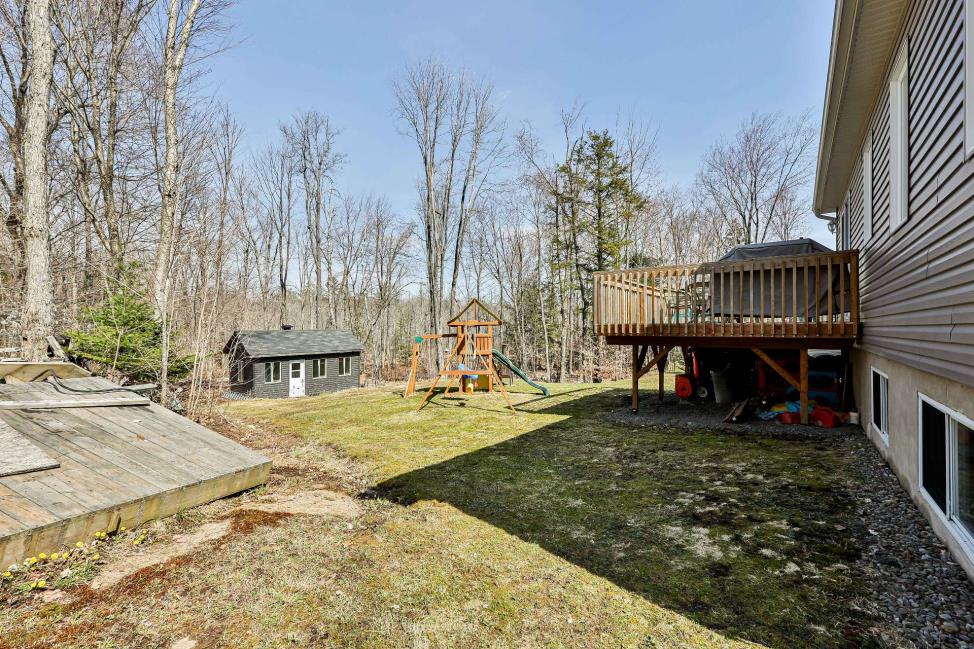 Backyard
Backyard 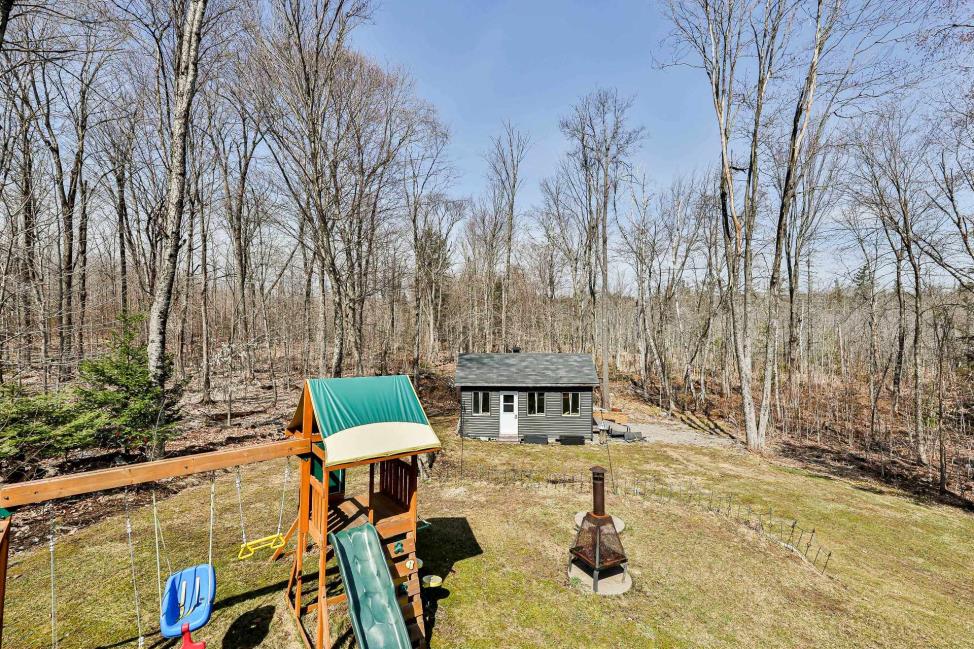 Backyard
Backyard 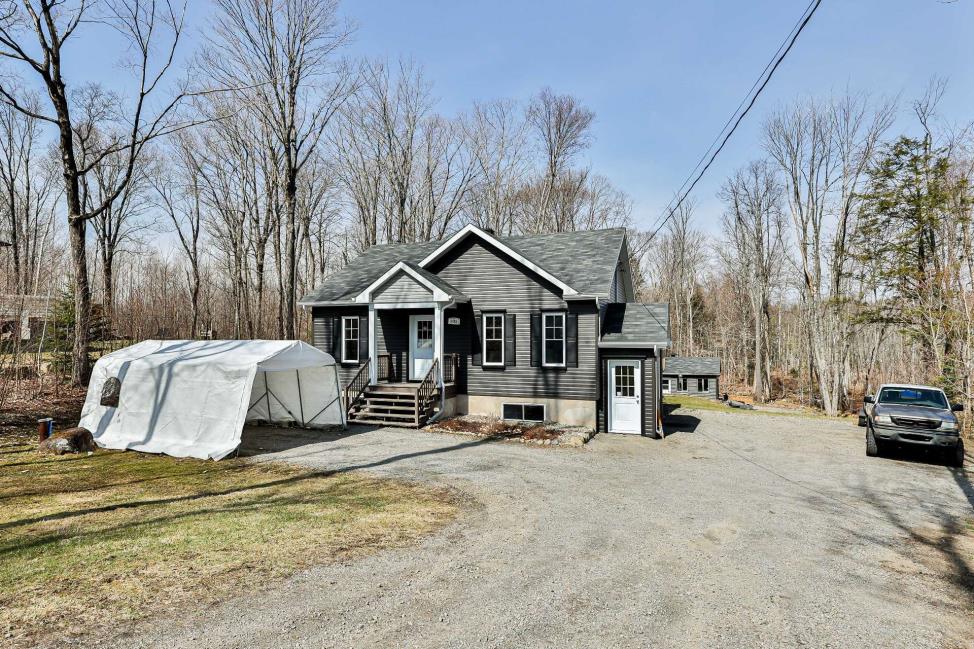 Frontage
Frontage 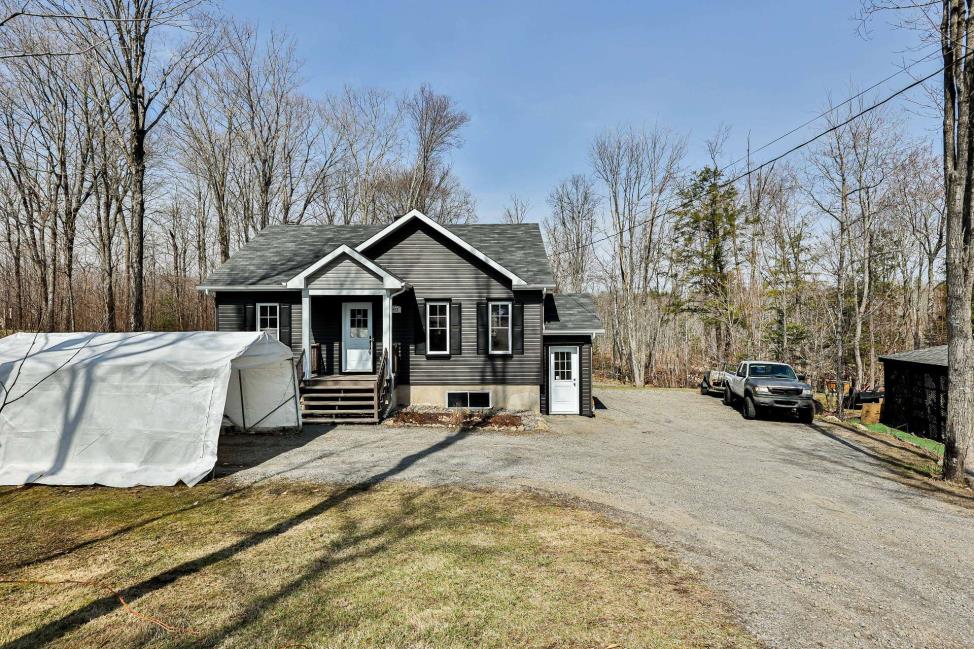 Frontage
Frontage 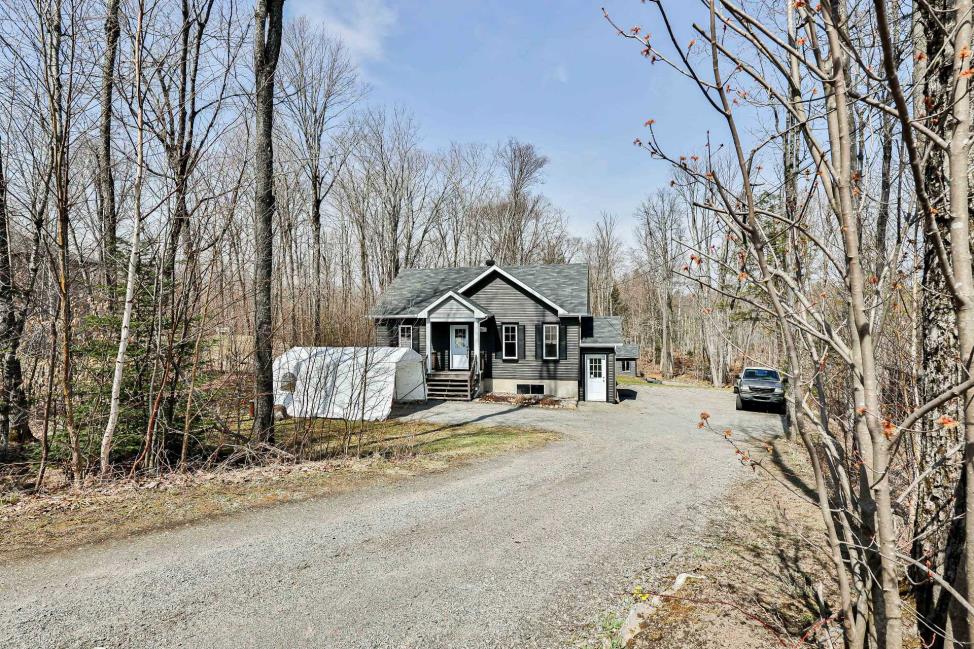 Frontage
Frontage 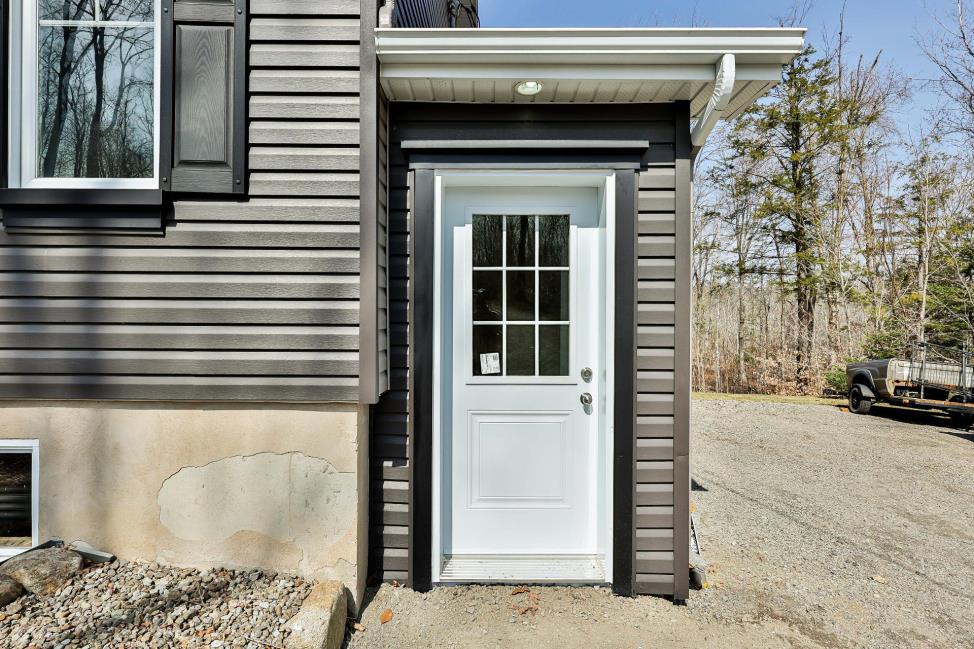 Frontage
Frontage Photos - No. Centris® #22256676
393, Rue de la Promenade, Saint-Hippolyte J8A 0C8
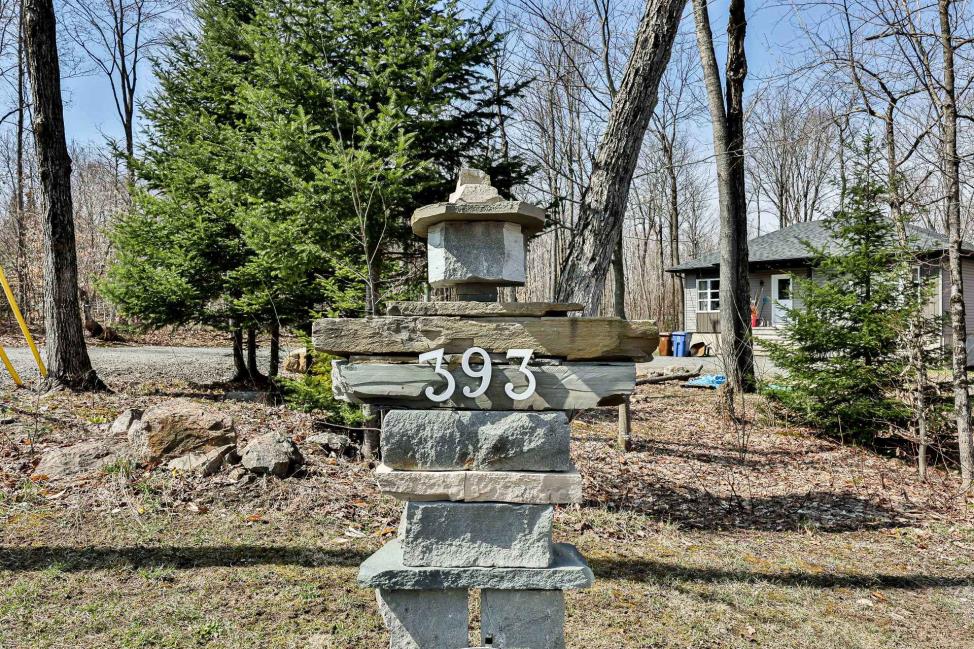 Exterior
Exterior 




























































