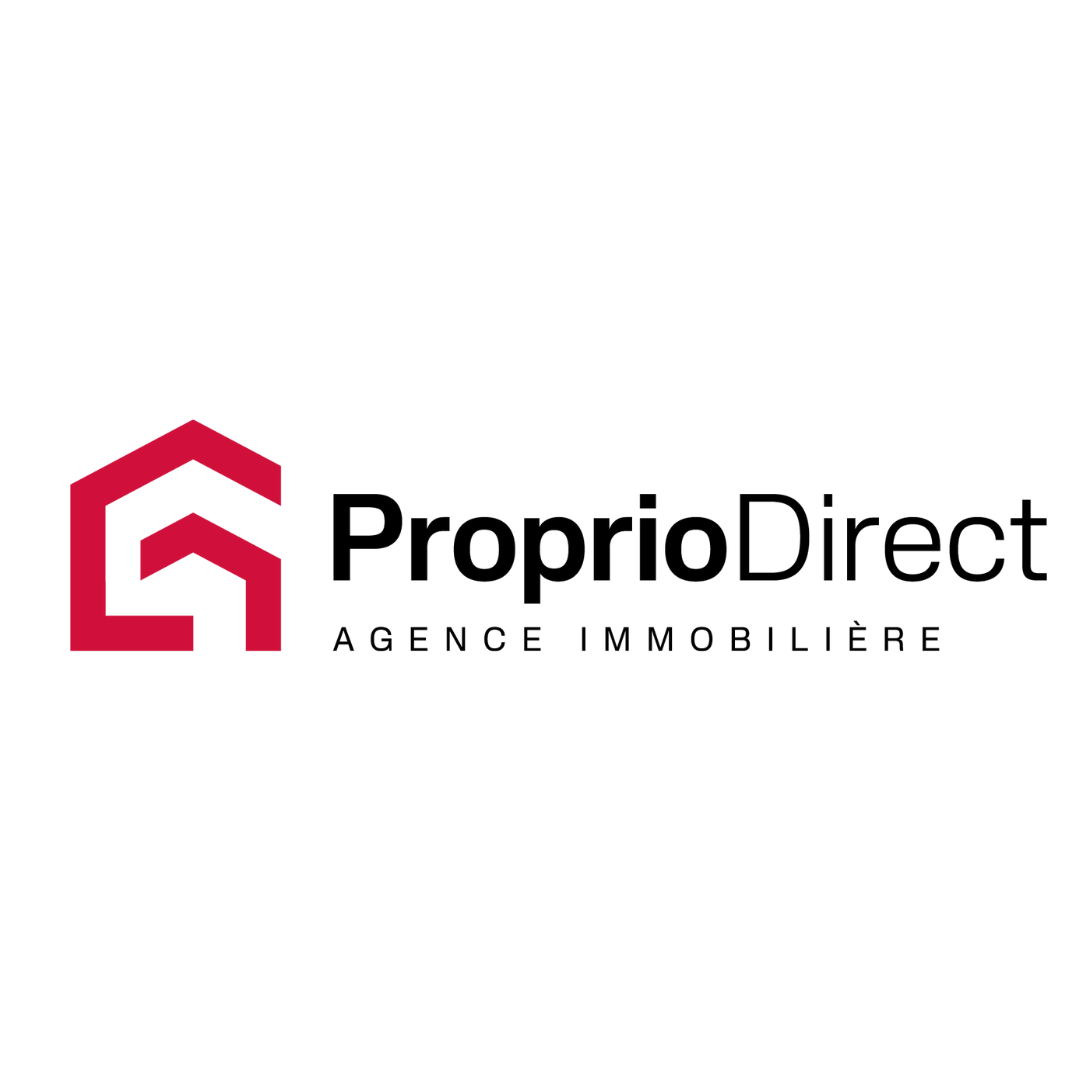Bungalow
678, Rue de Valençay, Lachenaie (Terrebonne) J6W 5P5
Help
Enter the mortgage amount, the amortization period and the interest rate, then click «Calculate Payment» to obtain the periodic payment.
- OR -
Specify the payment you wish to perform and click «Calculate principal» to obtain the amount you could borrow. You must specify an interest rate and an amortization period.
Info
*Results for illustrative purposes only.
*Rates are compounded semi-annually.
It is possible that your payments differ from those shown here.
Description
Superbe plain pied sur coin de rue, situé dans un secteur recherché de Lachenaie à Terrebonne. Cette propriété impeccable et clé en main offre 4 chambres et 2 salles de bain complètes pour un confort familial optimal. À l'intérieur : foyer au bois (poêle), thermopompe et aspirateur central. Sous sol aménagé idéal pour salle familiale, bureau ou salle de jeux. À l'extérieur : cour paisible avec piscine creusée, grand terrain de coin, aménagement paysager et entrée fonctionnelle. Emplacement de choix : à quelques minutes de l'hôpital, des écoles primaires et secondaires, du transport en commun, des parcs, des pistes cyclables et de l'autoroute.
Description sheet
Rooms and exterior features
Inclusions
Exclusions
Features
Assessment, Taxes and Expenses

Photos - No. Centris® #12905032
678, Rue de Valençay, Lachenaie (Terrebonne) J6W 5P5
 Exterior
Exterior  Pool
Pool  Overall View
Overall View  Overall View
Overall View  Kitchen
Kitchen  Hallway
Hallway  Hallway
Hallway  Kitchen
Kitchen Photos - No. Centris® #12905032
678, Rue de Valençay, Lachenaie (Terrebonne) J6W 5P5
 Kitchen
Kitchen  Kitchen
Kitchen  Kitchen
Kitchen  Kitchen
Kitchen  Kitchen
Kitchen  Living room
Living room  Living room
Living room  Living room
Living room Photos - No. Centris® #12905032
678, Rue de Valençay, Lachenaie (Terrebonne) J6W 5P5
 Living room
Living room  Living room
Living room  Living room
Living room  Living room
Living room  Living room
Living room  Dining room
Dining room  Dining room
Dining room  Dining room
Dining room Photos - No. Centris® #12905032
678, Rue de Valençay, Lachenaie (Terrebonne) J6W 5P5
 Dining room
Dining room  Bathroom
Bathroom  Bathroom
Bathroom  Bathroom
Bathroom  Bathroom
Bathroom  Primary bedroom
Primary bedroom  Primary bedroom
Primary bedroom  Primary bedroom
Primary bedroom Photos - No. Centris® #12905032
678, Rue de Valençay, Lachenaie (Terrebonne) J6W 5P5
 Bedroom
Bedroom  Bedroom
Bedroom  Basement
Basement  Basement
Basement  Basement
Basement  Basement
Basement  Basement
Basement  Basement
Basement Photos - No. Centris® #12905032
678, Rue de Valençay, Lachenaie (Terrebonne) J6W 5P5
 Corridor
Corridor  Bathroom
Bathroom  Bathroom
Bathroom  Bathroom
Bathroom  Bathroom
Bathroom  Bedroom
Bedroom  Bedroom
Bedroom  Bedroom
Bedroom Photos - No. Centris® #12905032
678, Rue de Valençay, Lachenaie (Terrebonne) J6W 5P5
 Bedroom
Bedroom  Bedroom
Bedroom  Backyard
Backyard  Backyard
Backyard  Pool
Pool  Pool
Pool  Pool
Pool  Backyard
Backyard Photos - No. Centris® #12905032
678, Rue de Valençay, Lachenaie (Terrebonne) J6W 5P5

 Exterior
Exterior  Overall View
Overall View  Overall View
Overall View  Overall View
Overall View  Overall View
Overall View  Overall View
Overall View  Overall View
Overall View Photos - No. Centris® #12905032
678, Rue de Valençay, Lachenaie (Terrebonne) J6W 5P5
 Exterior
Exterior  Overall View
Overall View 








































































