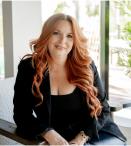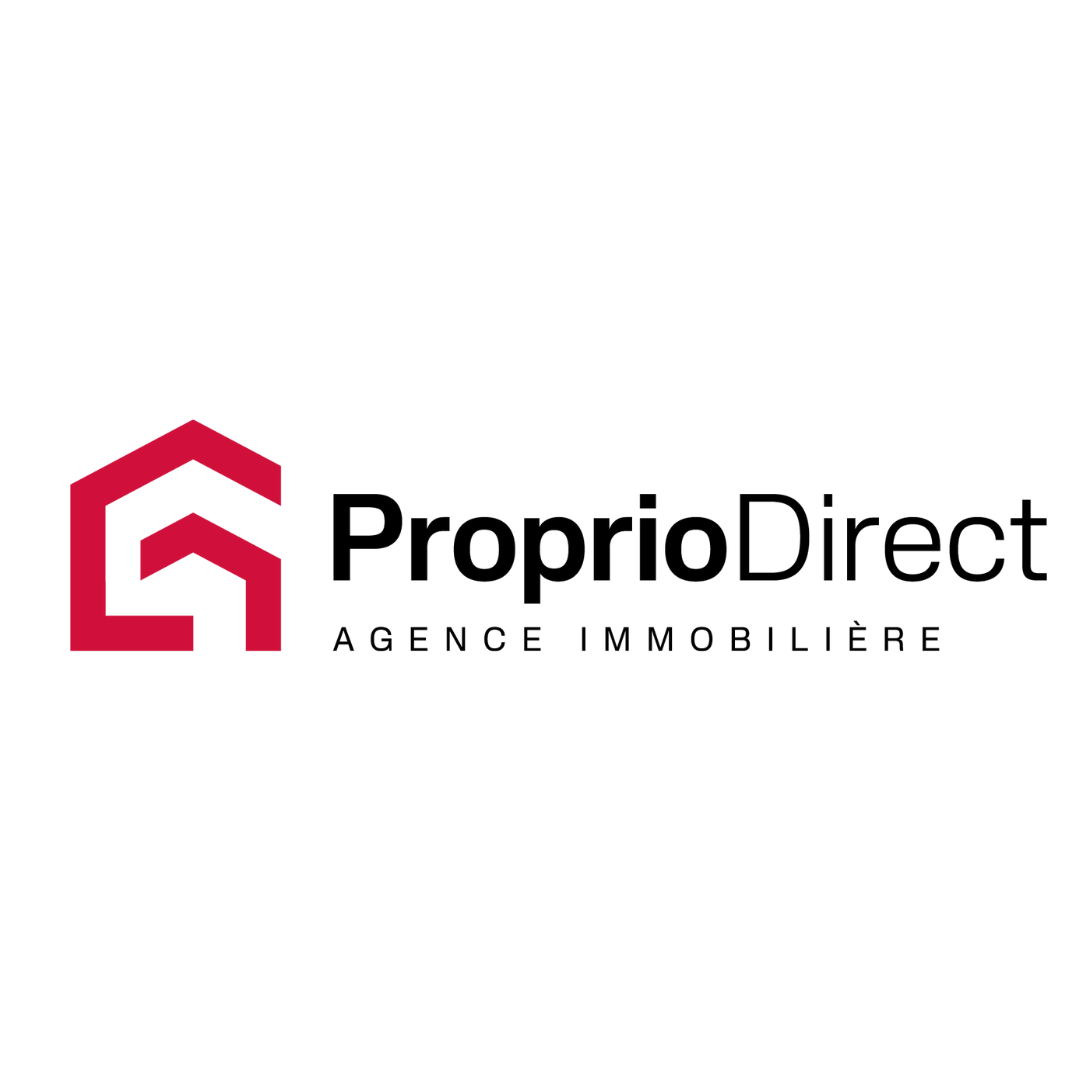Bungalow
1392, Ch. du Tour-du-Lac, Lac-Simon J0V 1E0
Help
Enter the mortgage amount, the amortization period and the interest rate, then click «Calculate Payment» to obtain the periodic payment.
- OR -
Specify the payment you wish to perform and click «Calculate principal» to obtain the amount you could borrow. You must specify an interest rate and an amortization period.
Info
*Results for illustrative purposes only.
*Rates are compounded semi-annually.
It is possible that your payments differ from those shown here.
Description
Ce somptueux chalet haut de gamme, situé directement au bord du Lac Simon, offre un accès privilégié à ce lac navigable prisé de l'Outaouais. Profitez d'une vue à couper le souffle depuis le grand balcon vitré, idéal pour savourer chaque instant en nature ou admiré le lever du soleil. L'intérieur allie élégance et confort avec des matériaux nobles, dont de la vraie pierre. Cuisine digne d'un magazine avec rangement abondant, 2 salles de bain rénovées, foyer et poêle au gaz créent une ambiance chaleureuse, 3 chambres et 4 lits supplémentaires, parfait pour recevoir famille et amis et créer des souvenirs inoubliables. Coup de coeur assuré!
Description sheet
Rooms and exterior features
Inclusions
Exclusions
Features
Assessment, Taxes and Expenses

Photos - No. Centris® #27694681
1392, Ch. du Tour-du-Lac, Lac-Simon J0V 1E0
 Back facade
Back facade  Back facade
Back facade  Overall View
Overall View  Overall View
Overall View  Overall View
Overall View  Dining room
Dining room  Dining room
Dining room  Dining room
Dining room Photos - No. Centris® #27694681
1392, Ch. du Tour-du-Lac, Lac-Simon J0V 1E0
 Dining room
Dining room  Living room
Living room  Dining room
Dining room  Dining room
Dining room  Dining room
Dining room  Overall View
Overall View  Overall View
Overall View  Dining room
Dining room Photos - No. Centris® #27694681
1392, Ch. du Tour-du-Lac, Lac-Simon J0V 1E0
 Kitchen
Kitchen  Kitchen
Kitchen  Kitchen
Kitchen  Kitchen
Kitchen  Kitchen
Kitchen  Kitchen
Kitchen  Kitchen
Kitchen  Kitchen
Kitchen Photos - No. Centris® #27694681
1392, Ch. du Tour-du-Lac, Lac-Simon J0V 1E0
 Kitchen
Kitchen  Kitchen
Kitchen  Kitchen
Kitchen  Kitchen
Kitchen  Kitchen
Kitchen  Kitchen
Kitchen  Kitchen
Kitchen  Kitchen
Kitchen Photos - No. Centris® #27694681
1392, Ch. du Tour-du-Lac, Lac-Simon J0V 1E0
 Kitchen
Kitchen  Kitchen
Kitchen  Kitchen
Kitchen  Kitchen
Kitchen  Living room
Living room  Corridor
Corridor  Bathroom
Bathroom  Bathroom
Bathroom Photos - No. Centris® #27694681
1392, Ch. du Tour-du-Lac, Lac-Simon J0V 1E0
 Bathroom
Bathroom  Primary bedroom
Primary bedroom  Primary bedroom
Primary bedroom  Primary bedroom
Primary bedroom  Primary bedroom
Primary bedroom  Bedroom
Bedroom  Bedroom
Bedroom  Bedroom
Bedroom Photos - No. Centris® #27694681
1392, Ch. du Tour-du-Lac, Lac-Simon J0V 1E0
 Hallway
Hallway  Staircase
Staircase  Staircase
Staircase  Bedroom
Bedroom  Bedroom
Bedroom  Bedroom
Bedroom  Bathroom
Bathroom  Bathroom
Bathroom Photos - No. Centris® #27694681
1392, Ch. du Tour-du-Lac, Lac-Simon J0V 1E0
 Bathroom
Bathroom  Bathroom
Bathroom  Bathroom
Bathroom  Bathroom
Bathroom  Family room
Family room  Family room
Family room  Family room
Family room  Family room
Family room Photos - No. Centris® #27694681
1392, Ch. du Tour-du-Lac, Lac-Simon J0V 1E0
 Family room
Family room  Family room
Family room  Family room
Family room  Family room
Family room  Family room
Family room  Balcony
Balcony  Balcony
Balcony  Balcony
Balcony Photos - No. Centris® #27694681
1392, Ch. du Tour-du-Lac, Lac-Simon J0V 1E0
 Balcony
Balcony  Patio
Patio  Exterior
Exterior  Exterior
Exterior  Exterior
Exterior  Exterior
Exterior  Back facade
Back facade  Back facade
Back facade Photos - No. Centris® #27694681
1392, Ch. du Tour-du-Lac, Lac-Simon J0V 1E0
 Back facade
Back facade  Exterior
Exterior  Exterior
Exterior  Exterior
Exterior  Exterior
Exterior  Exterior
Exterior  Balcony
Balcony  Exterior
Exterior Photos - No. Centris® #27694681
1392, Ch. du Tour-du-Lac, Lac-Simon J0V 1E0
 Balcony
Balcony  Exterior
Exterior  Patio
Patio  Patio
Patio  Patio
Patio  Patio
Patio  Patio
Patio  Exterior
Exterior 



































































































