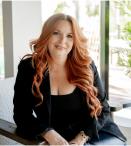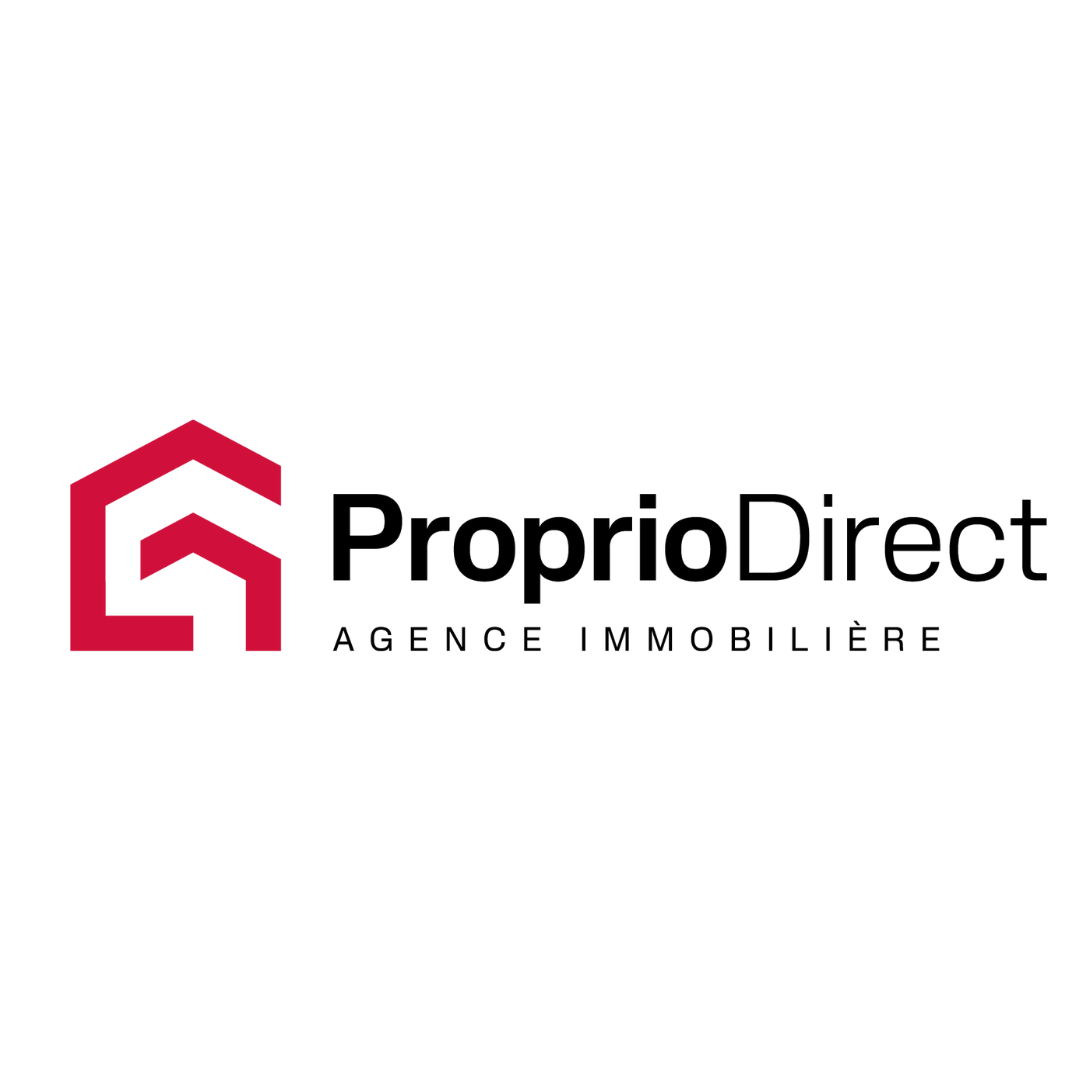Help
Enter the mortgage amount, the amortization period and the interest rate, then click «Calculate Payment» to obtain the periodic payment.
- OR -
Specify the payment you wish to perform and click «Calculate principal» to obtain the amount you could borrow. You must specify an interest rate and an amortization period.
Info
*Results for illustrative purposes only.
*Rates are compounded semi-annually.
It is possible that your payments differ from those shown here.
Description
Très jolie propriété jumelée située sur une rue tranquille, mais en plein coeur du village de St-Sauveur, près de tous les services, commerces, restaurants & activités. Au goût du jour! Concept à aire ouverte pour le salon, la salle à manger & la cuisine, 3 chambres de bonnes dimensions, 2 salles de bain complètes, une grande salle familiale au sous-sol, etc. Terrain intime avec arbres matures, clôture & haie de cèdres. Il ne manque que vous!
Sale without legal warranty of quality, at the buyer's risk
Description sheet
Rooms and exterior features
Inclusions
Exclusions
Features
Assessment, Taxes and Expenses

Photos - No. Centris® #15451691
21, Av. Pagé, Saint-Sauveur J0R 1R5
 Frontage
Frontage  Hallway
Hallway  Living room
Living room  Living room
Living room  Living room
Living room  Living room
Living room  Living room
Living room  Dining room
Dining room Photos - No. Centris® #15451691
21, Av. Pagé, Saint-Sauveur J0R 1R5
 Dining room
Dining room  Dining room
Dining room  Kitchen
Kitchen  Kitchen
Kitchen  Kitchen
Kitchen  Kitchen
Kitchen  Kitchen
Kitchen  Kitchen
Kitchen Photos - No. Centris® #15451691
21, Av. Pagé, Saint-Sauveur J0R 1R5
 Kitchen
Kitchen  Kitchen
Kitchen  Corridor
Corridor  Bedroom
Bedroom  Bedroom
Bedroom  Bathroom
Bathroom  Bathroom
Bathroom  Bathroom
Bathroom Photos - No. Centris® #15451691
21, Av. Pagé, Saint-Sauveur J0R 1R5
 Bathroom
Bathroom  Bathroom
Bathroom  Bedroom
Bedroom  Bedroom
Bedroom  Bedroom
Bedroom  Bathroom
Bathroom  Bathroom
Bathroom  Basement
Basement Photos - No. Centris® #15451691
21, Av. Pagé, Saint-Sauveur J0R 1R5
 Basement
Basement  Family room
Family room  Family room
Family room  Family room
Family room  Family room
Family room  Bedroom
Bedroom  Bedroom
Bedroom  Backyard
Backyard Photos - No. Centris® #15451691
21, Av. Pagé, Saint-Sauveur J0R 1R5
 Backyard
Backyard  Backyard
Backyard  Backyard
Backyard  Backyard
Backyard  Backyard
Backyard  Backyard
Backyard  Frontage
Frontage  Frontage
Frontage Photos - No. Centris® #15451691
21, Av. Pagé, Saint-Sauveur J0R 1R5
 Frontage
Frontage  Frontage
Frontage 






















































